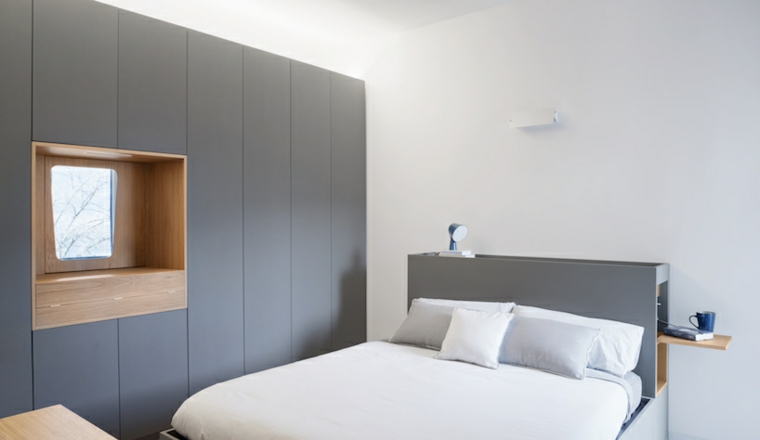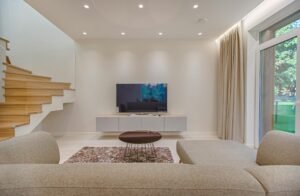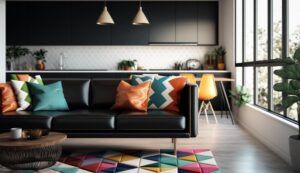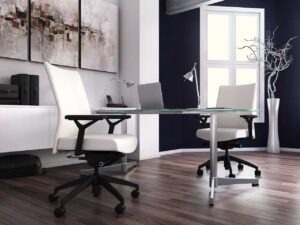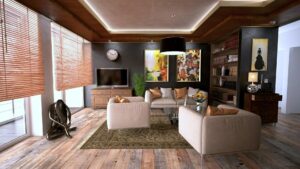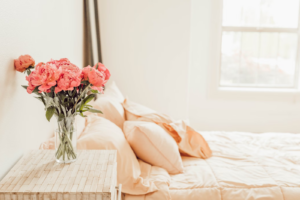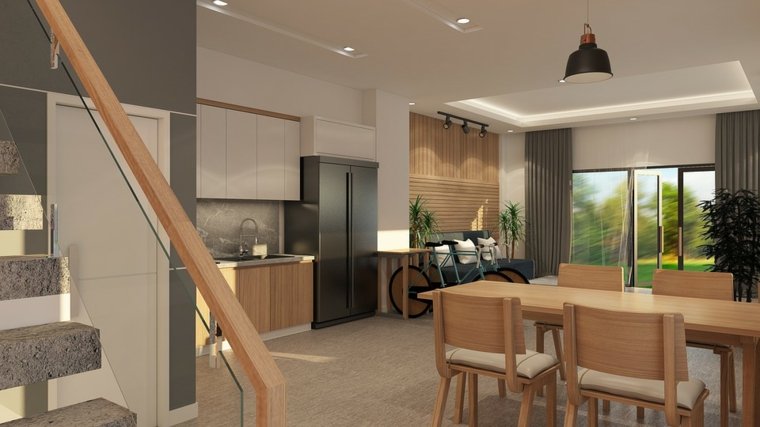
Natural wood planks are one of the most valued materials in interior design. And that is not by chance since they are made from the trees that are our most natural environment. Who would not want to feel at home as if they were in a quiet forest?
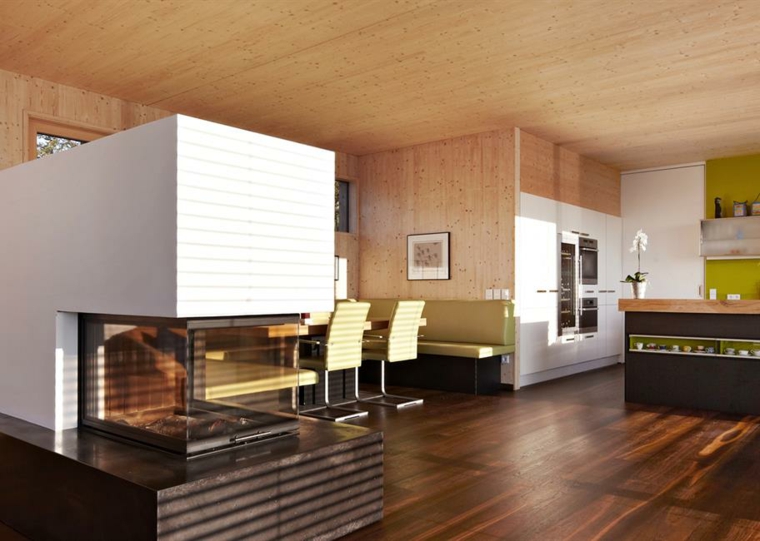
The explanation for this phenomenon is easy – natural wood still retains the energy of living trees that makes us feel so good.
Without wood we wouldn’t be here
At every stage of social evolution, wood has been essential to our progress. Fire, tools, shelter, crossing the seas, taking off to the sky, even making music.
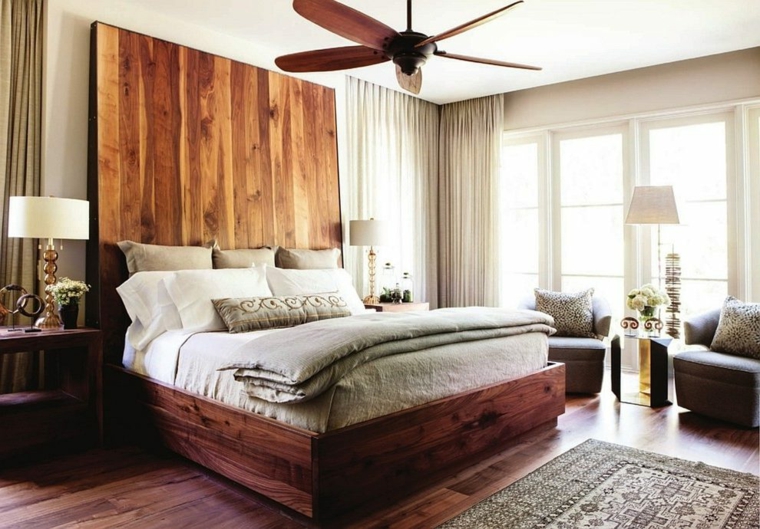
Wood has occupied a leading place in each of these monumental jumps in the history of mankind. The symbiosis between wood and humanity is remarkable, even without counting the air we breathe.
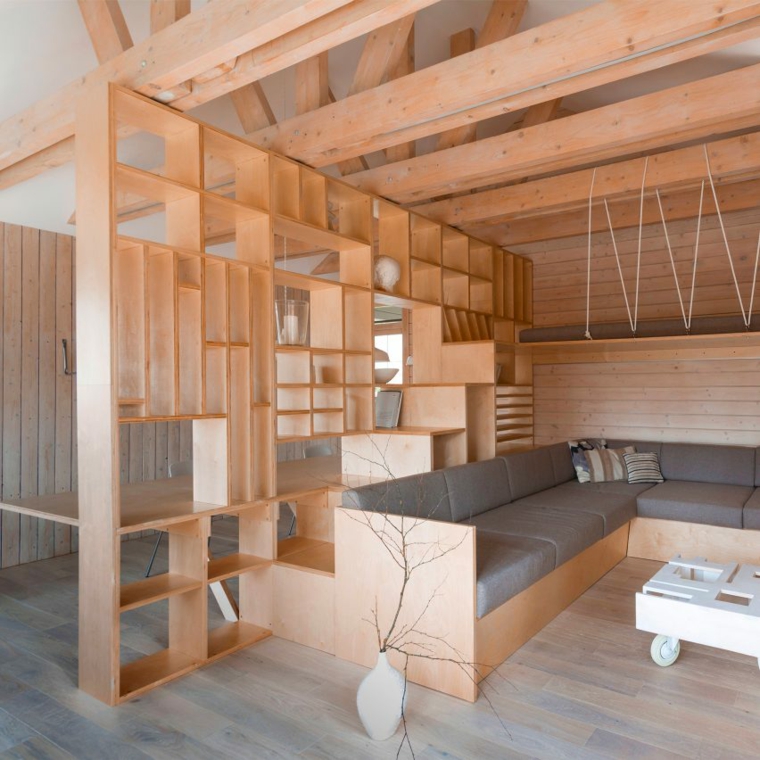
With all the technological progress we have made and all the alternatives we have created, we have yet to find ways to tame wood and use it efficiently in the construction and design of our houses.
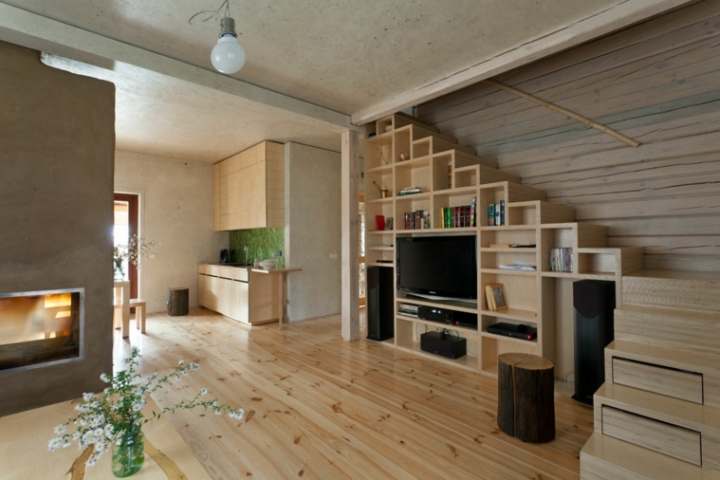
It is still our most beautiful building material and certainly the most adaptable and easy to work with. Our best furniture, our most dazzling interiors, and even our most treasured musical instruments are still made of wood.
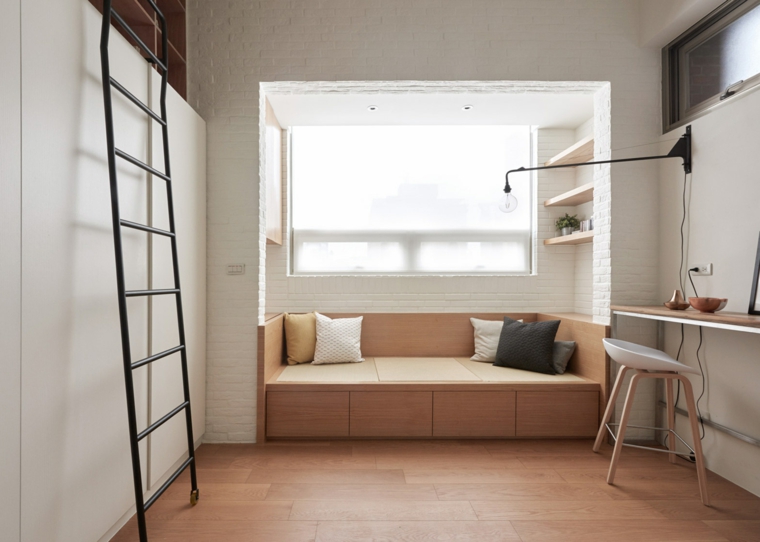
Being an organic material, wood is inherently unique, varying in character and color even within the same species, depending on the climate and soil in which the trees grow.
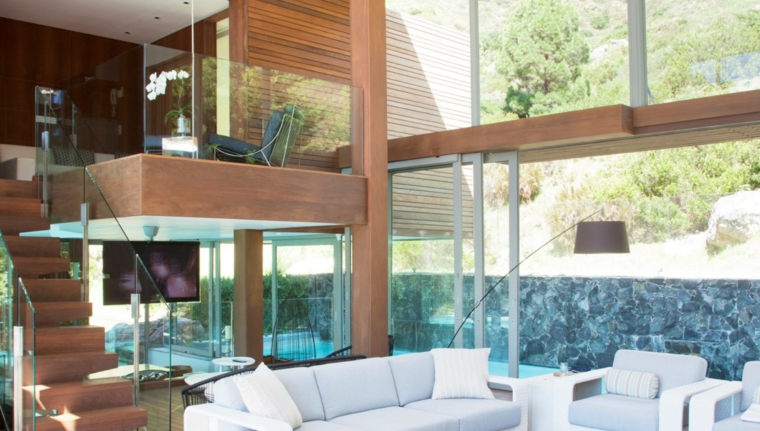
Over the centuries, man has found ways to tame the natural character of wood, effectively taming this wild resource to achieve a certain level of visual consistency, as well as high levels of predictability of performance. And one of the most used ways is to make wooden planks.
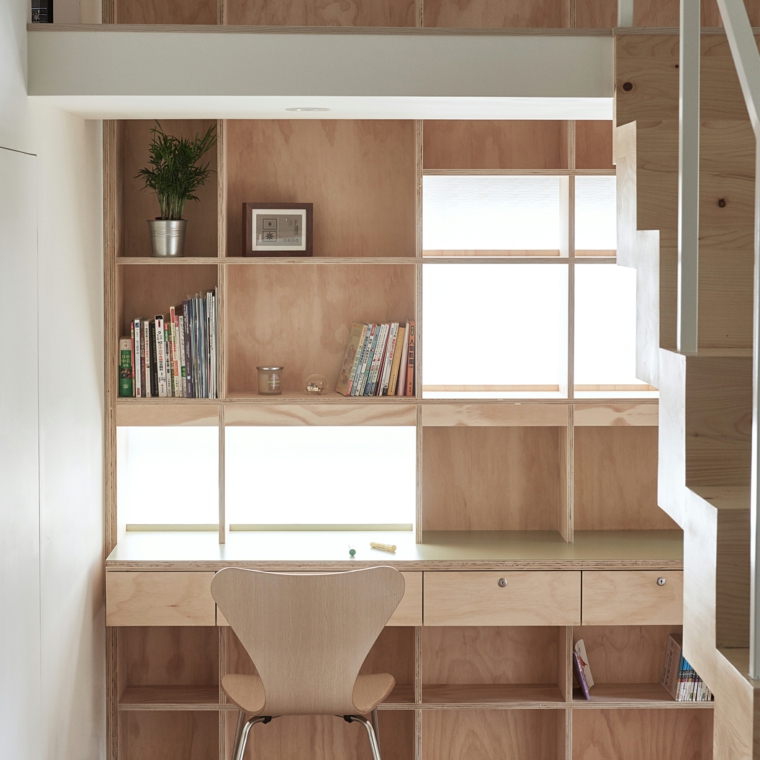
In the end, however, you can bring the wood out of the jungle, but you can’t bring the wild out of the wood. And that is exactly why we love it, but we must use it with care and respect.
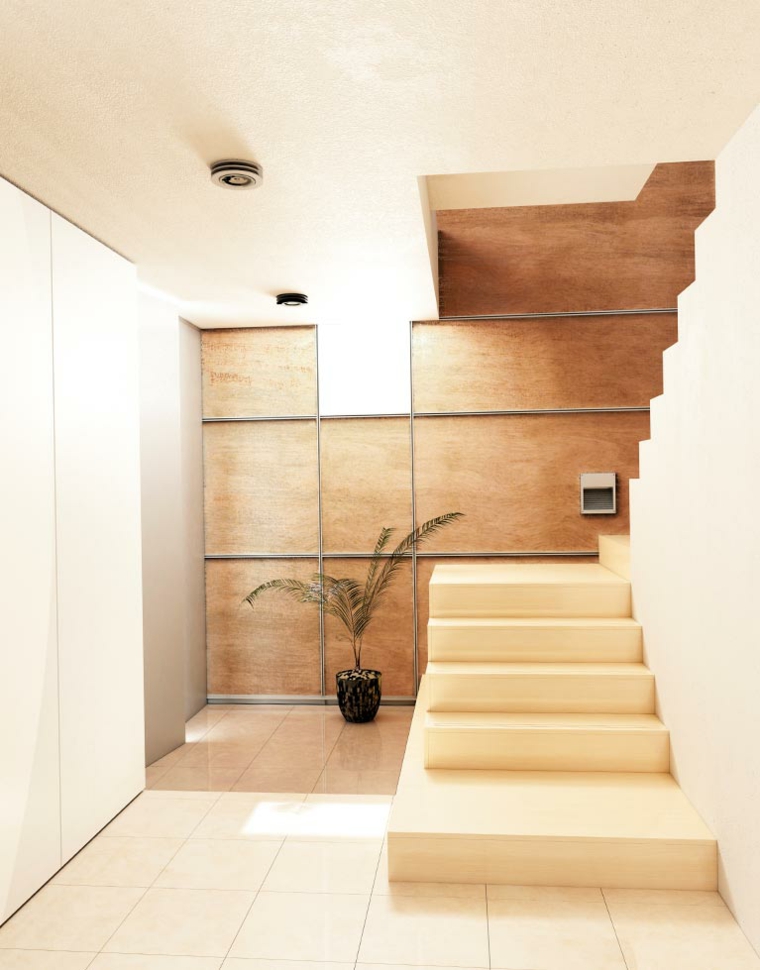
Wood planks and their use in interior design
Wood slats are one of the most preferred materials for interior design or furniture. The appearance of the wood probably tops the list for selection criteria. No other material has the richness, character, warmth or depth of a wood slat wall or polished mahogany conference table.
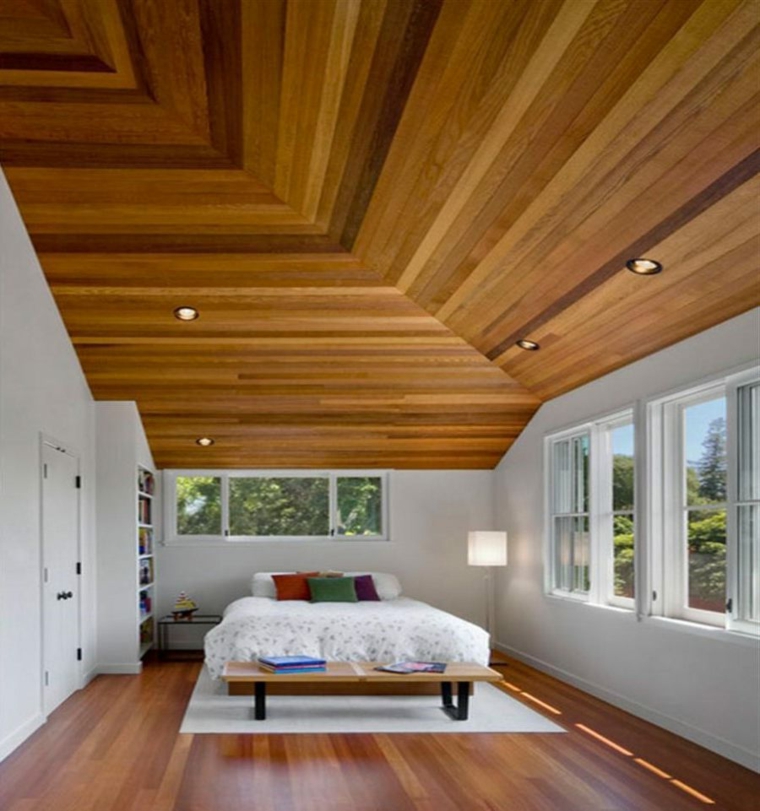
There’s a reason that more than 90 percent of all laminate designs mimic wood planks, as do most luxury vinyl flooring on the market, and even a growing number of tile products from ceramics: wood is part of our history and our heritage, the living soul of our natural and built environments.
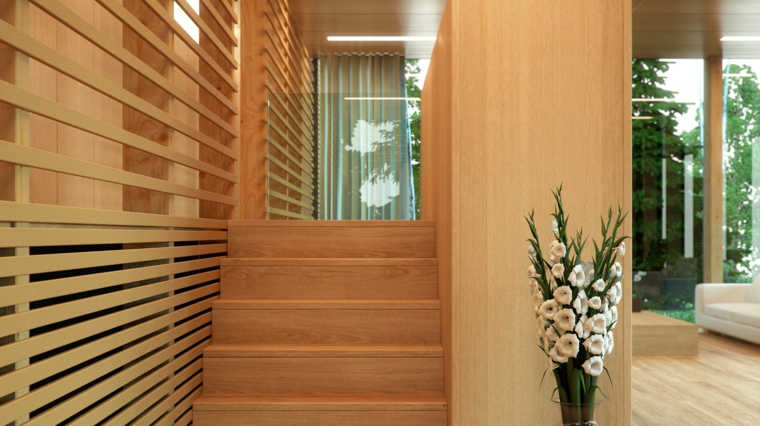
The most practical and responsible way to use noble woods and a worthy alternative to natural wood planks is hardwood plywood. Offering the best of both worlds, hardwood plywood is an engineered value alternative to solid wood that provides maximum performance using surface quality logs such as veneers and composite substrates that use wood fiber that otherwise it would be deposited or burned.
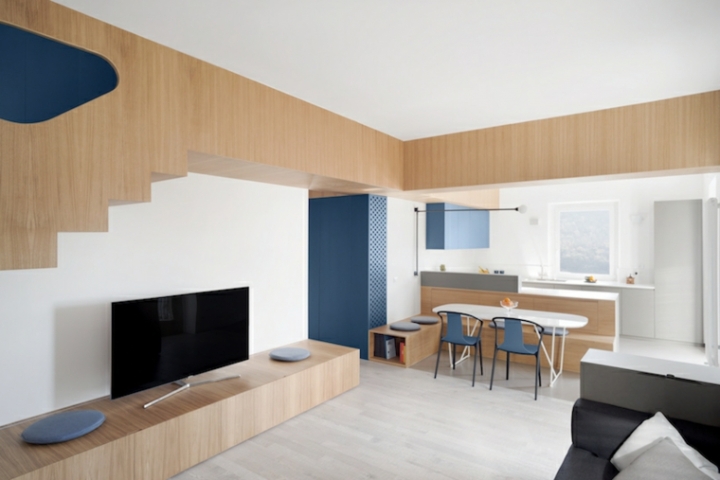
Hardwood plywood products on the market today offer a range of environmental certifications and benefits, depending on where the trees were grown and how they were harvested, processed, and turned into furniture or paneling. As you will see later, selecting the best plywood Hardwood for your project requires not only an understanding of the materials themselves, but also a high level of trust with your sources of supply. Below we offer you to view a one-story design project in which a central place occupies a special construction made of wood.
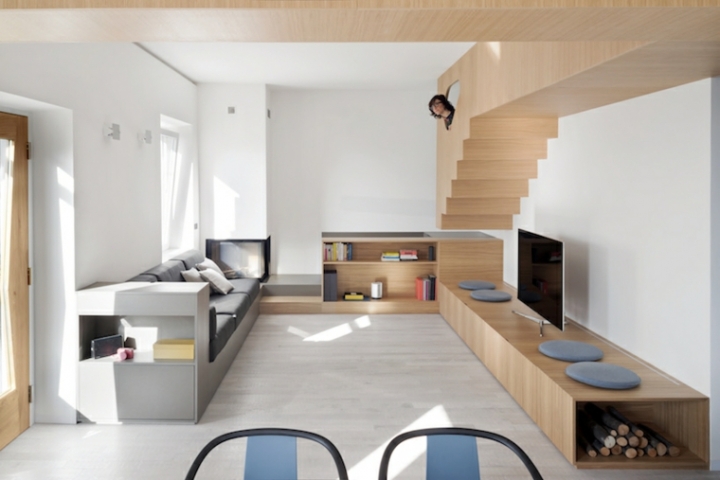
A large wooden core dominates this interior design created by the Italian studio Gosplan
The Gosplan studio introduces a piece of furniture made of cross-shaped wooden slats in the design of this renovated apartment inspired by the Russian artist Lissitsky. The apartment that is located in an Italian town near Genoa has been redesigned by the Gosplan studio with the idea of making a wooden core that passes through all the spaces of the home. The new infrastructure runs throughout the house, acting as a kind of unifying space.
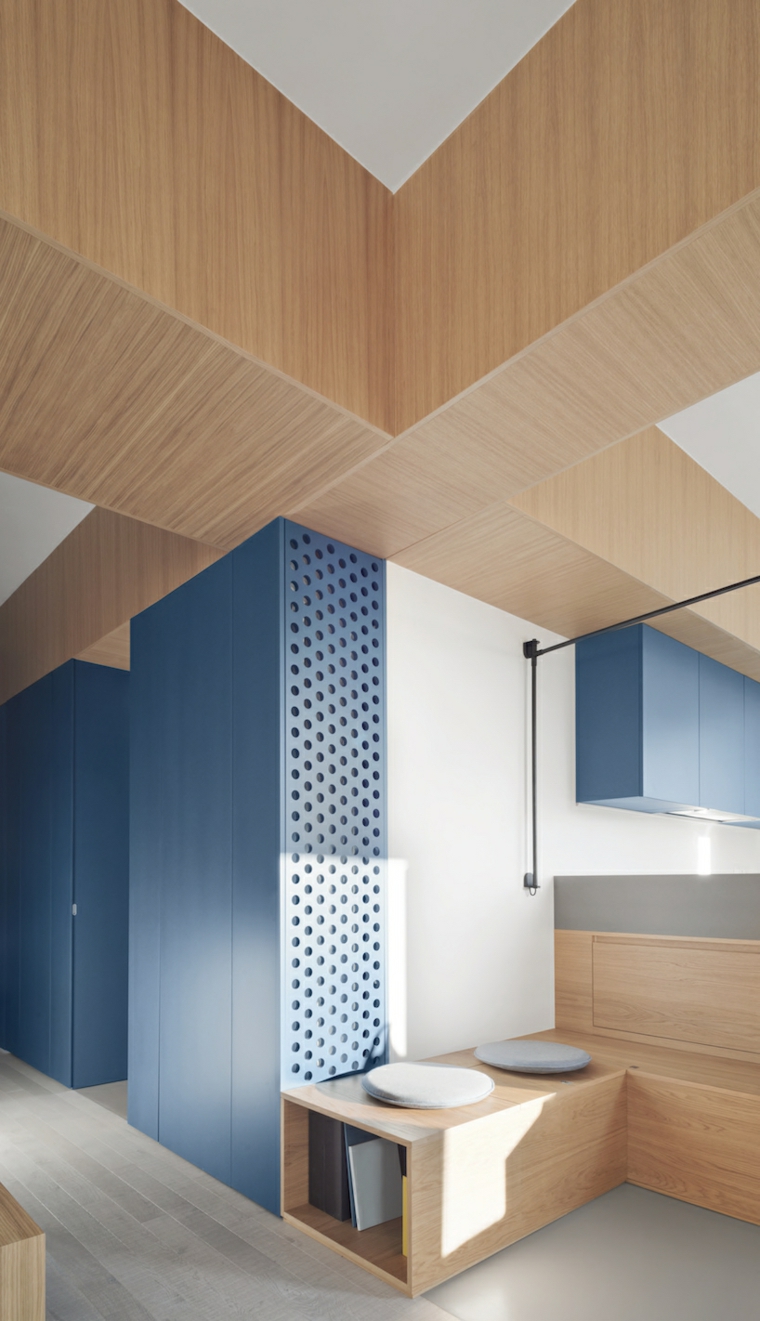
The central frame design is inspired by Soviet artist LIssitsky’s masterpieces, depicting a series exploring the language of supremacy.
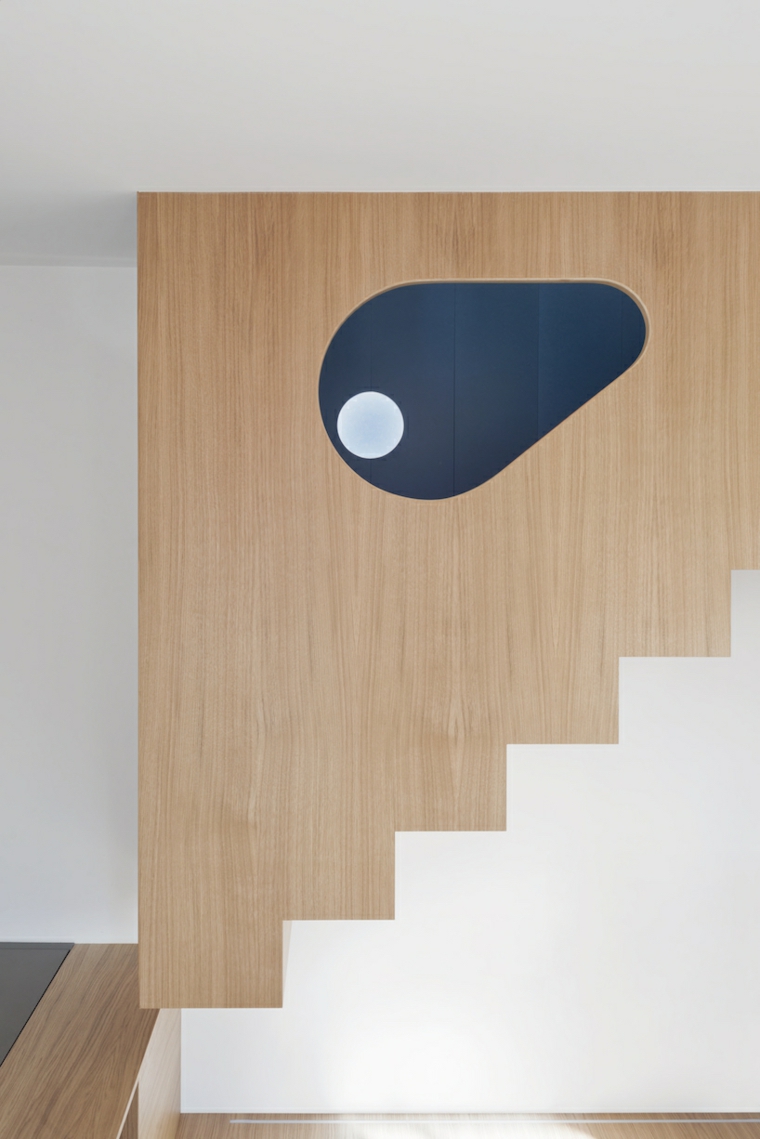
Experimenting in a similar way with axes and multiple perspectives, Gosplan changed the one-way principle of this property by replacing half of its staircase with a large number of wooden planks that form a center line, a short arm and a longer arm.
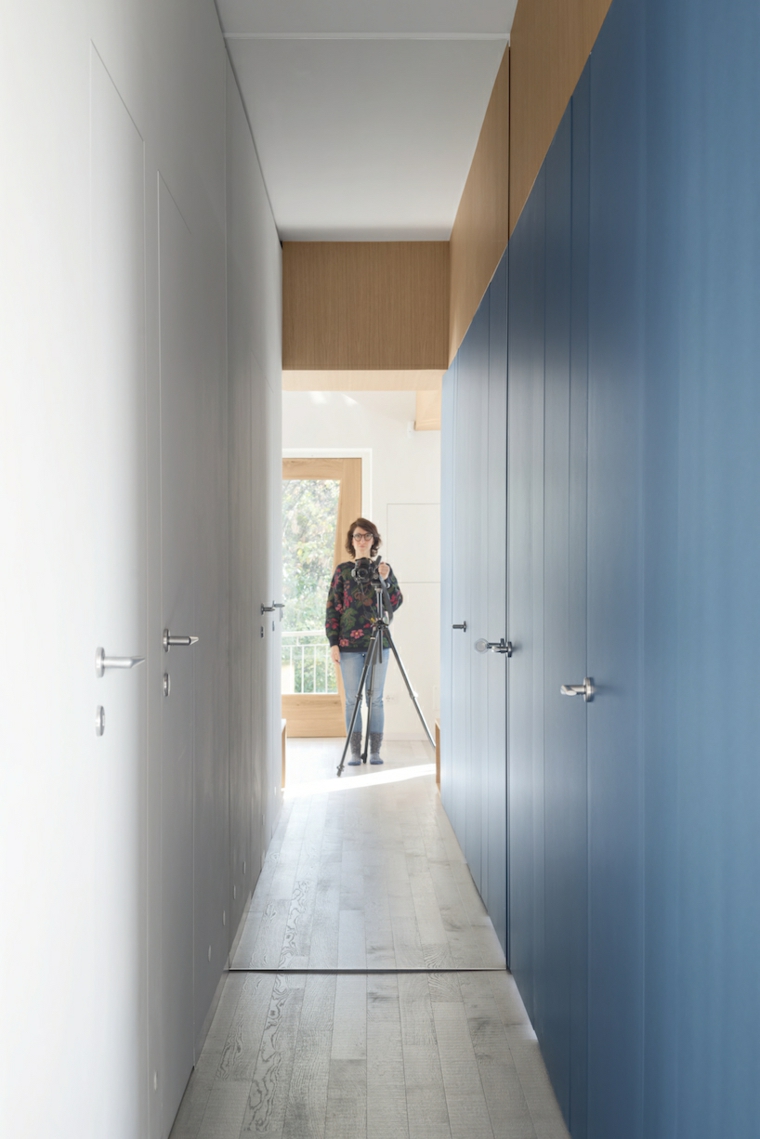
An improvement has been sought throughout the home design by revealing the hidden opportunities of space.
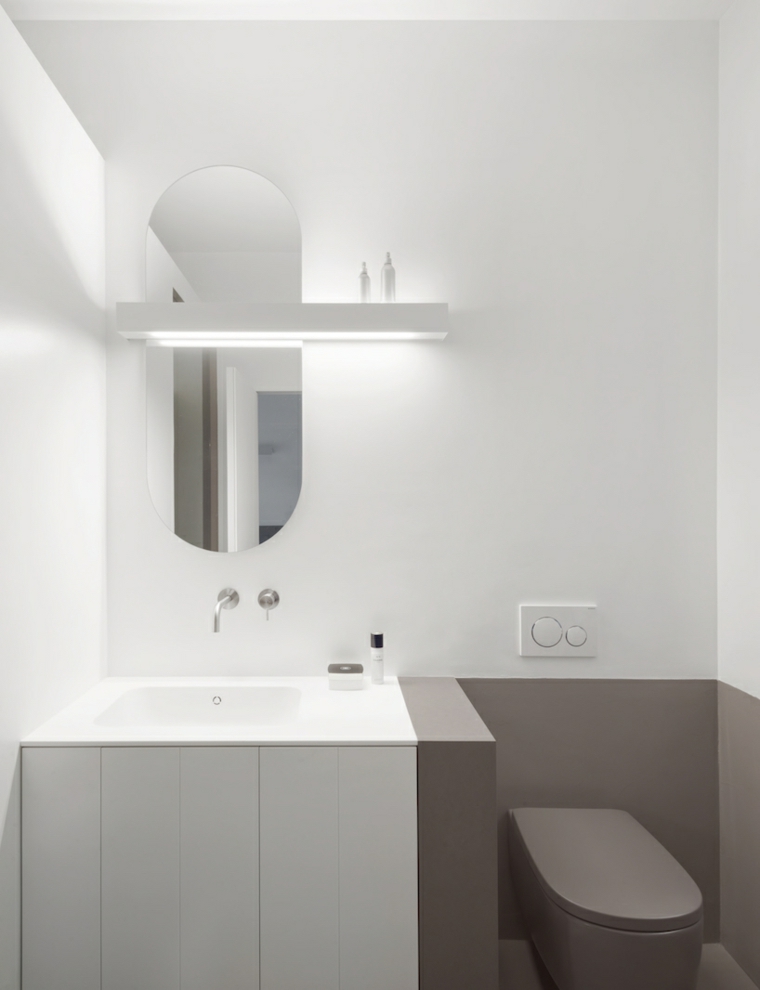
The bedroom has a second bathroom that has been made from an old storage room and at the end of the hall, a sliding mirror hides the door to the master bedroom.
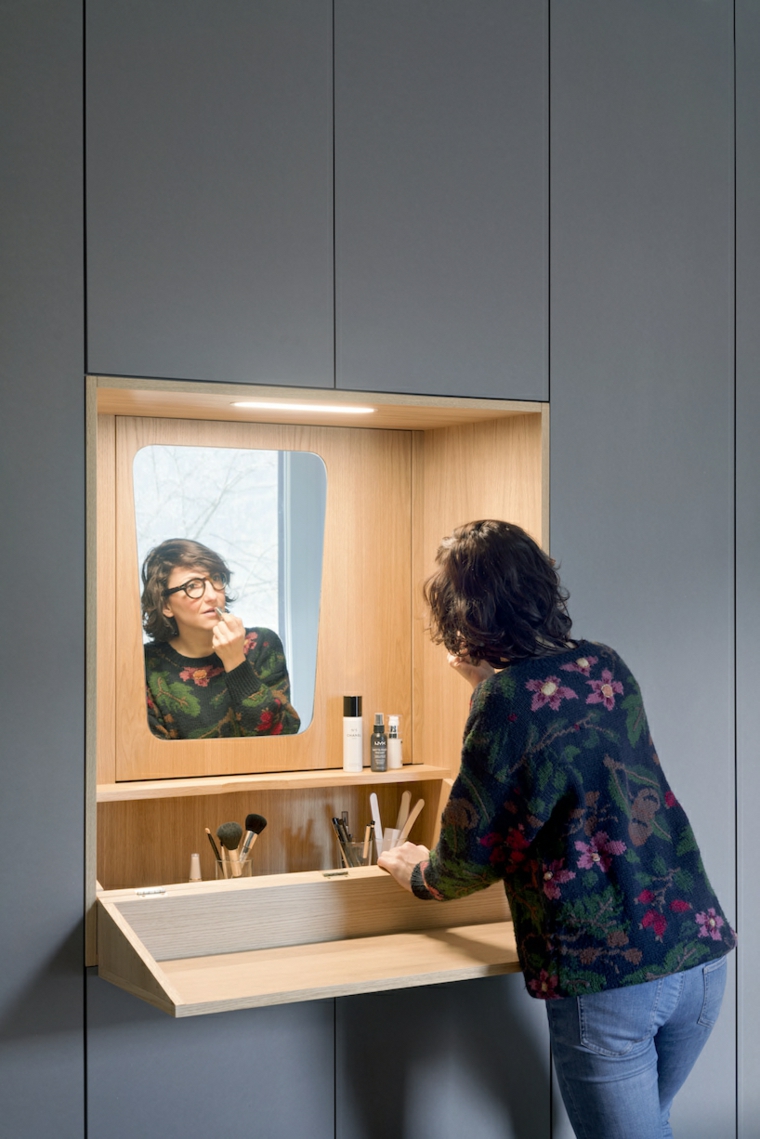
The open space allows people to enter directly into a large living room with an open kitchen. There is no obvious distraction from routes within the property and only a short mirrored corridor leading to the other rooms. Even the partially suspended staircase gives the impression of an allusive step.
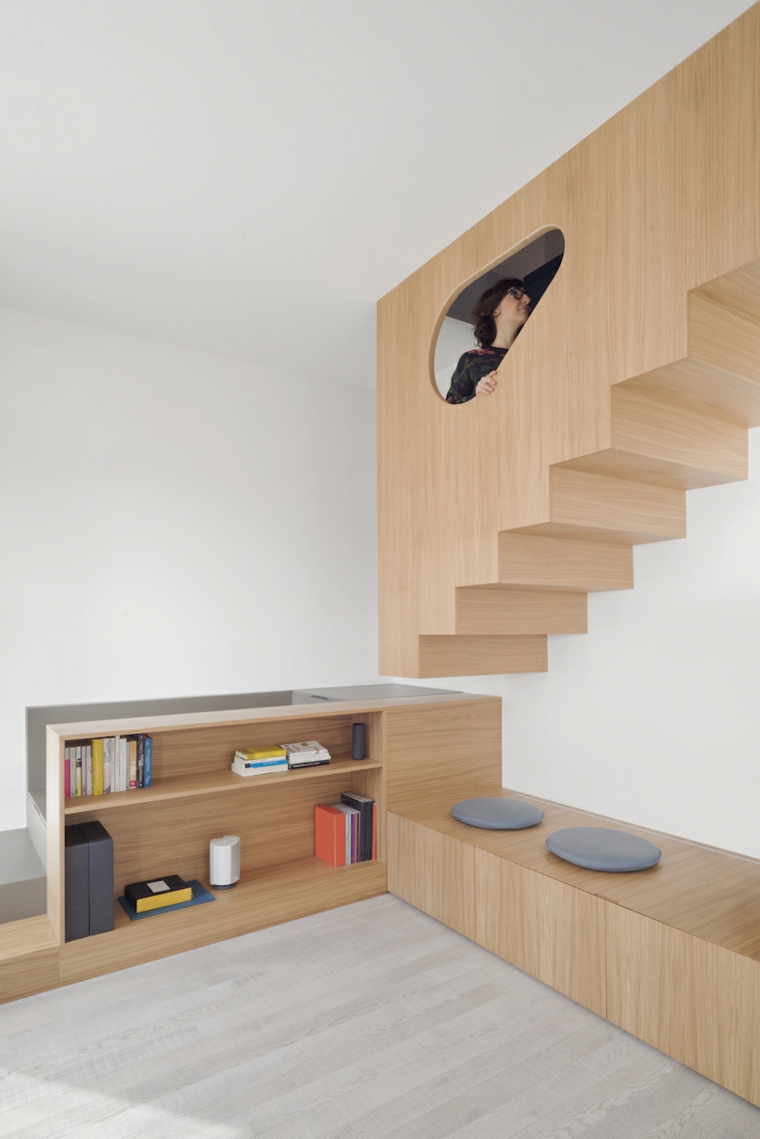
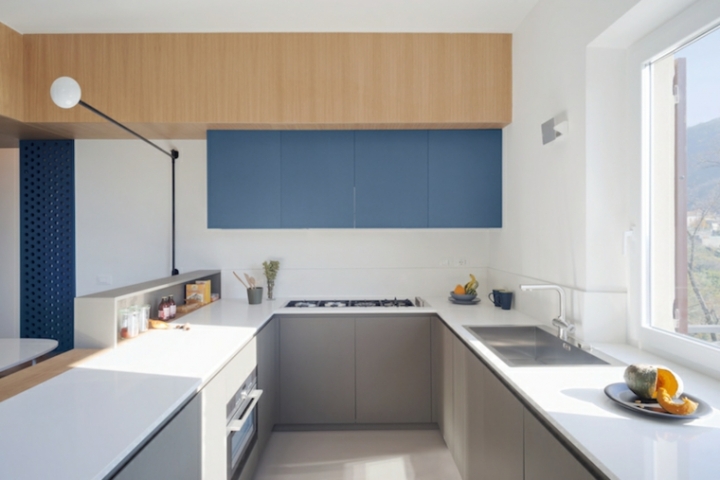
The entire project is made with few types of materials and colors. The living room and master bedroom are covered in gray wooden planks, while the kitchen and all other rooms have a gray micro-cement floor. The furniture is custom made of natural durmast and colored medium density fibreboard.
