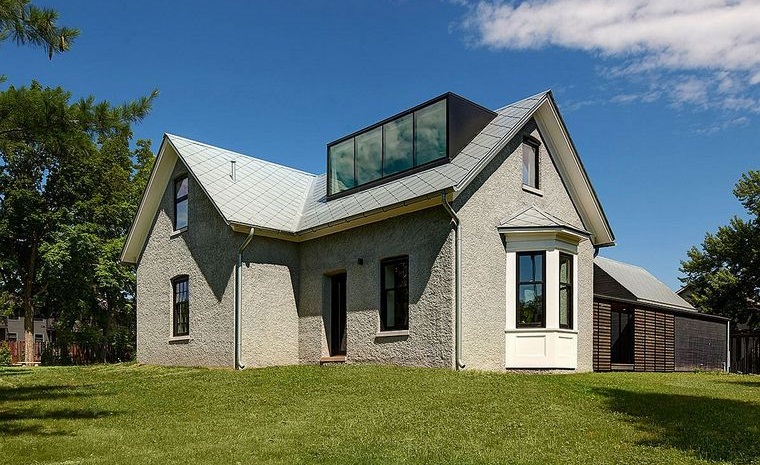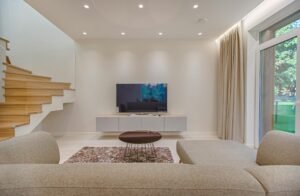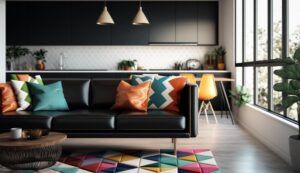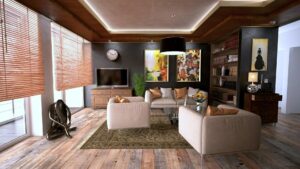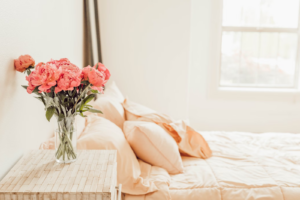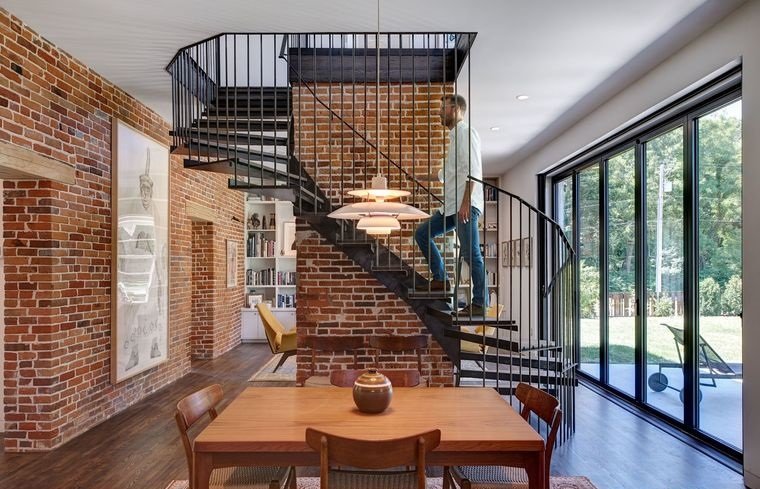
The spiral staircase is used in spaces where you need to add a different feeling to the space. Usually a spiral staircase is added where space is limited. Spiral staircases are really very attractive, so it is difficult not to attract attention. It is worth mentioning that a spiral staircase also brings a feeling of luxury and art. In fact, throughout architectural history, spiral staircases have been used in luxurious interiors such as mansions, palaces, and churches. Nowadays, little by little they have become part of the residential world. Next we will show you the renovation of a house located in the city of Iowa, United States.
Interior design with a spiral staircase as the protagonist
El Retiro de Foster Road, is a spectacular house. And it is the result of a renovation project carried out by Neumann Monson Architects. It is located on the outskirts of Iowa City. Previously this was a farmhouse with an origin dating back to 1850. Of course, a number of poorly coordinated additions had to be removed before updating the space for the lifestyle. modern from the owners. The Foster Road Retreat, is a one-bedroom residence overlooking the Iowa River, and has also been expanded several times.
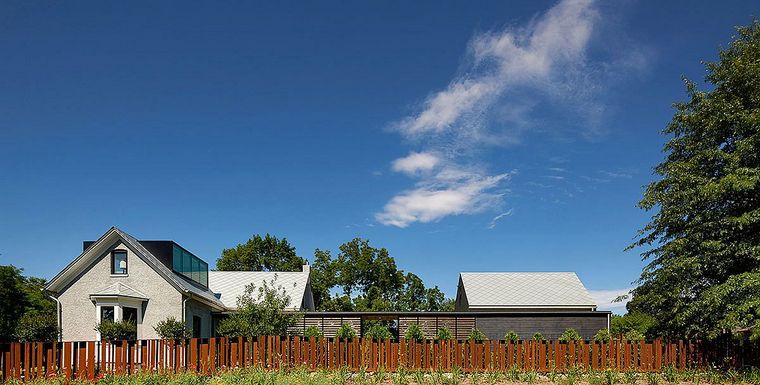
The central focal point of the renovated interior is a spiral staircase. It connects to the living room on the lower level and the spectacular master suite. But it is not only the metal spiral staircase that attracts a lot of attention. But it also has a large brick wall. Making use of this classic element, it accentuates a modern milimalism. But that in turn marks the combination of the new with the old. The Foster Road Retreat certainly doesn’t look like it was a renovated old farmhouse. This is due to the incredible makeover done by Neumann Monson Architects.
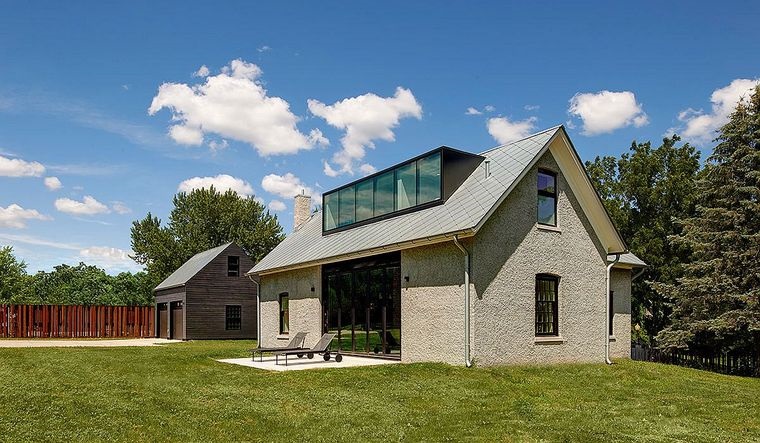
Transformation of an old farmhouse
To begin with, a new garage is located to the north of the dwelling. This has the space to park two cars, and additional storage on top of it. Then there is a covered walkway, which is the one that leads to the house, accessing near the kitchen, which is arranged along the north wall of the house. This area is fully functional and discreet. The living room is separated from the kitchen and dining room by a large central fireplace with brick walls, which has also been restored.
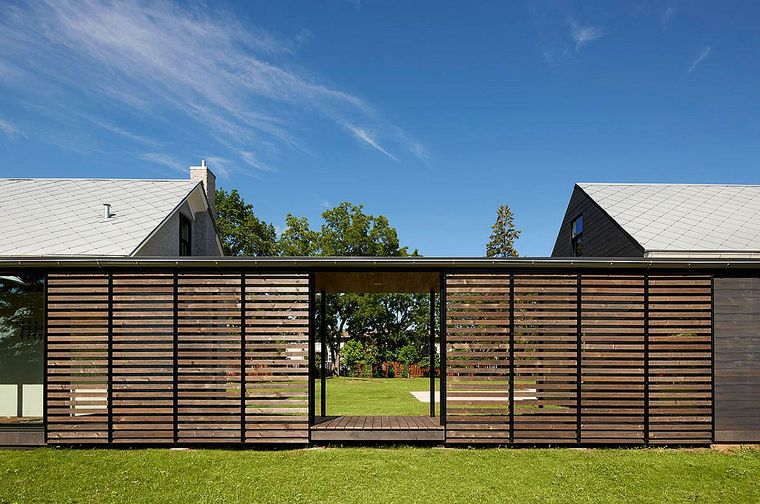
A metal spiral staircase wraps around the fireplace and leads to the upper level of the house. Here, Neumann Monson Architects included a small seating area. As well as the master bedroom and bathroom. Another incredible idea in the transformation of this house is that to bring more light to the space and provide additional height to the ceiling, Neumann Monson installed two glazed dormers. Of course, this allows homeowners to occupy a space that was previously a very narrow attic.
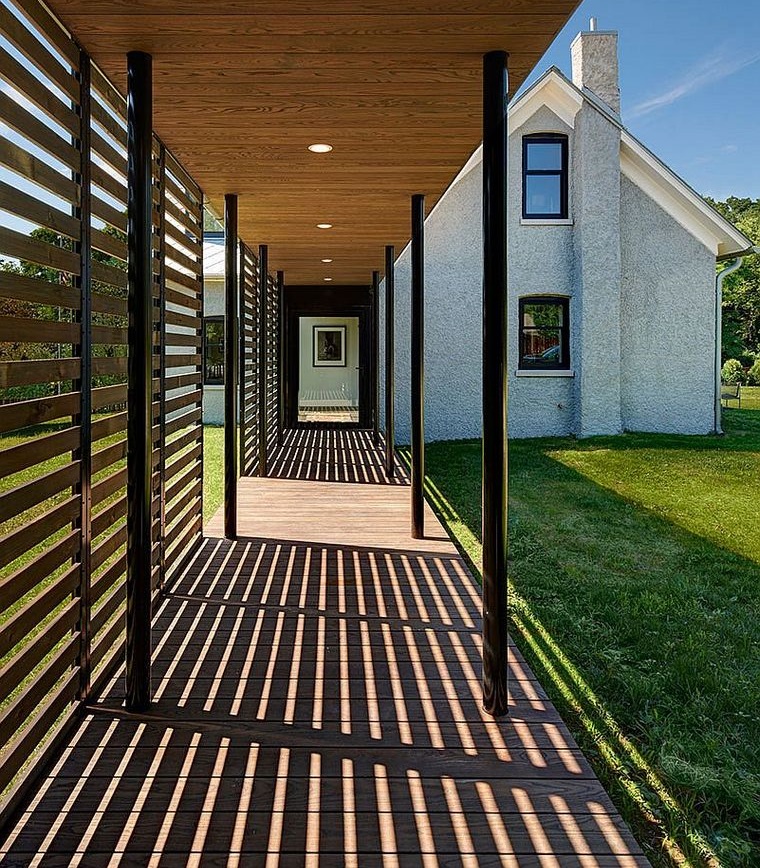
By balancing wood and brick with steel and glass, there is a lot of contrast in textures inside the home. While modern, polished finishes are felt throughout the residence. But, the spiral staircase and the great brick wall, monopolize the prominence in the interior design of the house. It is worth mentioning that a lush garden and beautiful trees shape the landscape that surrounds the Foster Road Retreat. Thus creating a great relaxing outdoor escape.
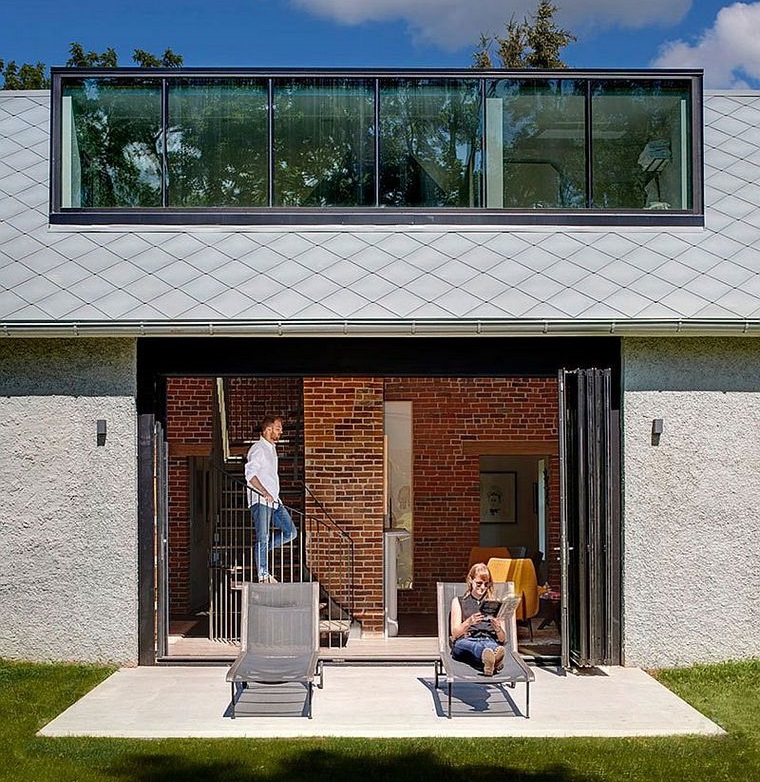
But in addition to all the aesthetic and functional improvements they made to the house, the architects also made sure to improve energy efficiency. Here, improved insulation and geothermal heating and cooling help lower the building’s ecological footprint. “With its infusion of minimalist design and energy efficiency, the Retreat presents an understated choreography of old and new. The result is a comfortably elegant, assertive, and unconsciously modern upgrade, ”said Neumann Monson.
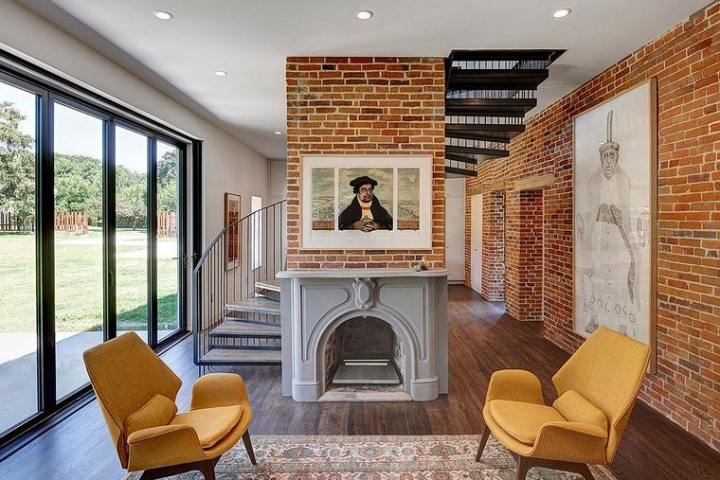
This house has a closed circuit, a horizontally perforated geothermal system which provides climate control. It has an 8.4 KW photovoltaic matrix that powers the mechanical system, the LED lighting and the Energy Star appliances. All this results in a significantly elegant, very assertive, modern and ecological improvement. The exterior facade was preserved and the rebuilt roof was finished with zinc tiles. Which coincide with a historical photograph of the house that the owners managed to find.
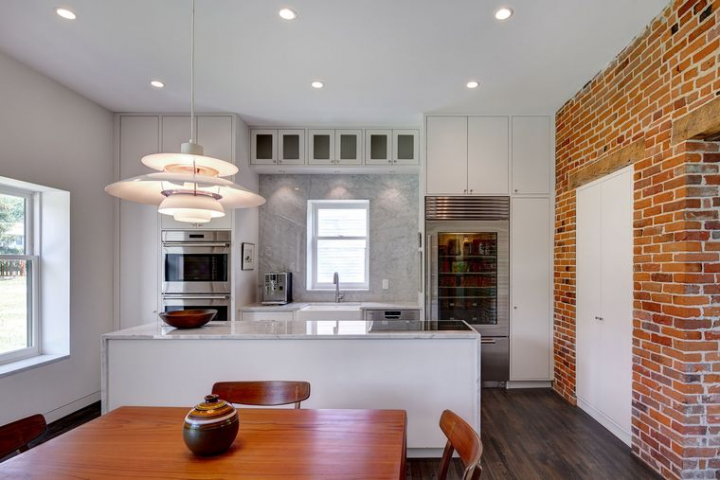
Spiral Stairs Help Optimize Space
If you are looking for a unique twist on your space, and a visually interesting look with a classic and romantic touch, you might consider placing a spiral staircase. There are several designs for a spiral staircase. These designs range from natural styles to industrial styles. But whatever style you prefer, a spiral staircase is an option that can be adapted very well to any home. The need to optimize the space in the interiors is one of the most frequent requests that experts address to provide creative solutions and at the same time functional.
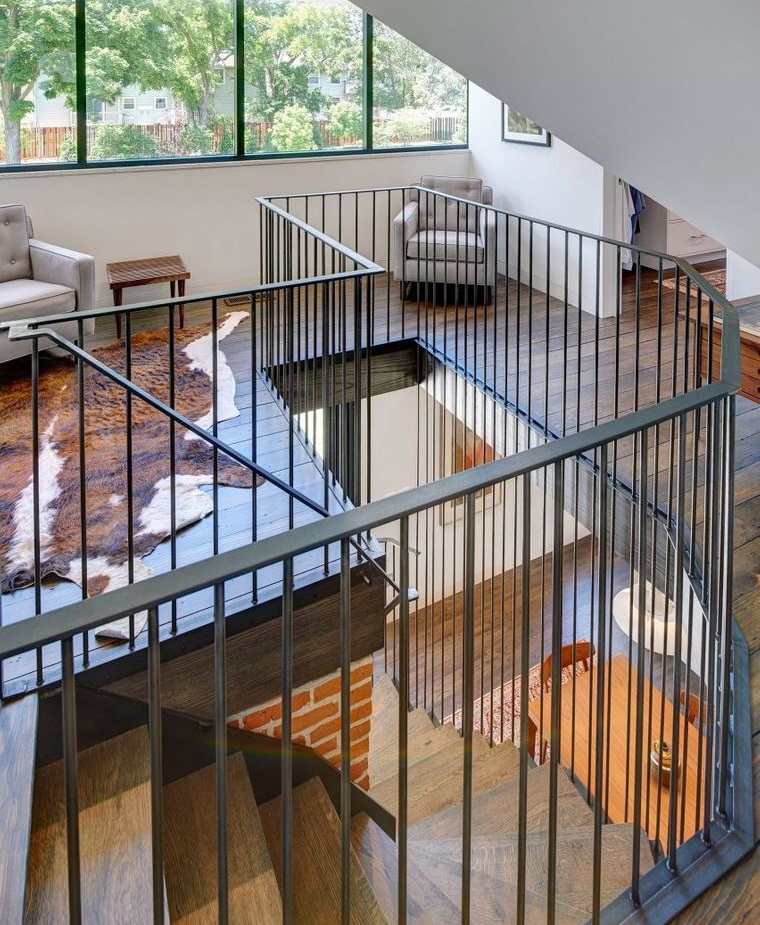
In fact, when designing a spiral staircase, it is essential to combine both aesthetic, functional and structural needs. That is, the type, the shape, the material must be defined. The structure, location and correct layout of the spiral staircase. Regarding the materials used, concrete can be considered. This gives an ultra modern look to the space and can be built with or without a center column. A glass spiral staircase brings a classic style to the space.
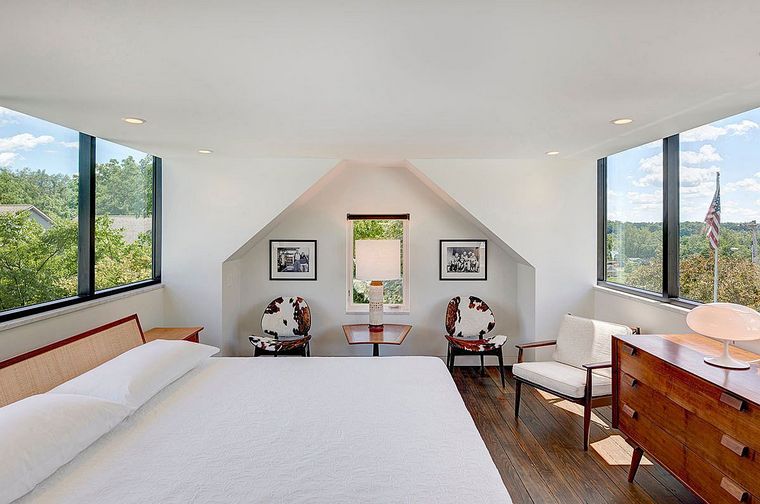
The glass spiral staircase, usually built with a central steel column. It has glass threads connected along its height and its steps can be round, angular, or adjusted according to the shape of the wall. A wooden spiral staircase gives a natural and traditional look to the space. Today, the wooden spiral staircases come in kits ready for installation and according to the space indicated by the client. The steel spiral staircase is the most in demand. It is designed to adapt to any space both indoors and outdoors, coping with environmental conditions.
