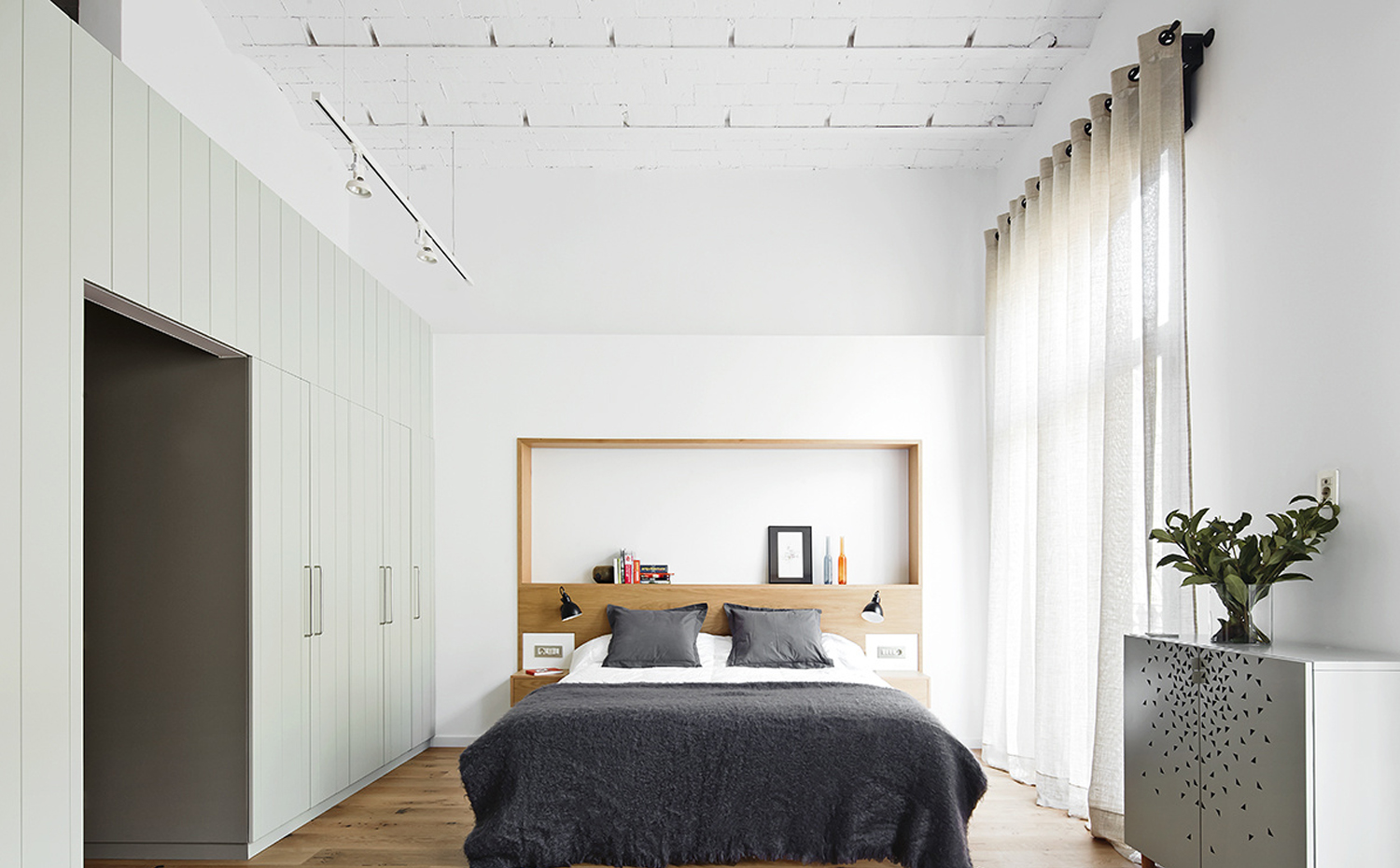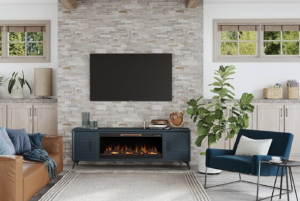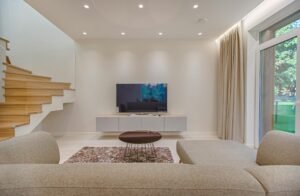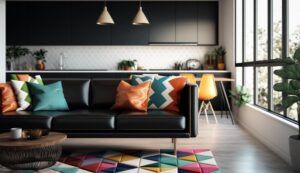
One bedroom is jack, horse and king: bed, closet and nightstand. In small spaces, finding the winning combination is a vital task.
Dreams of height

When you have a reduced space and you decide to do without vertical partitions to free the floor, preserving the privacy of the bedroom is complicated. A good solution is to provide the room with a raised area above the ground capable of separating the environment and giving it its own identity. In this example from the firm Projekt Praga, a custom raised bed was designed to fit perfectly into the small dimensions of the surface dedicated to the sleeping area.
More than one function

One of the keys to furniture design in recent decades has been the incessant search for multifunctionality, even more so when the size of the homes is increasingly smaller. This theory has been taken to rooms that no longer strictly delimit their utility and combine uses in the same space. A good ally of this purpose is custom-made furniture, the Israeli studio Maayan Zusman designed a piece of furniture that combines storage, work area and facilities in the same vertical plane within the bedroom.
Store and conquer

The strategy of order in a bedroom is always the correct storage, and for this, you need enough space in which to store. Following the old advice of the grandmothers we know that under the mattress our belongings remain safe, perhaps this is what Mnb Design Studio thought when they designed this raised bed on a series of wooden trunks that support the bed and hide sheets, blankets or clothing.
Tables provided

The bedside tables fulfill important functions in a bedroom, but to be able to develop them they do not need to have disproportionate dimensions, with a support surface between 30 and 50 cm wide will be enough to support lighting, and the night reading book. As for the shape, there are many styles, in this case the Hao Design studio opted for a circular solid wood table to accompany the bed-futon in the bedroom.
Headboards with secrets

Before making the decision whether or not to do without the headboard, it is convenient to know the advantages that a conscientious design of this object can bring. In addition to protecting the wall and isolating the noise of the dividing house, with a sufficient thickness it can hide the electrical installation, the lighting cables and contain tables and interior storage. Bonba Studio is the author of this multifunction headboard in cherry wood.
All in white

You don’t need to be an interior design expert to know that white is a great ally of light and space, but it also helps you fall asleep and has great health benefits. For those who do not feel identified with the purest minimalism, they can relegate the color white to walls and sheets to take advantage of its qualities and combine it with other tones as did the interior designers Yael Perry and Dafna Gravinsky with the architect Amir Navon also betting on black. and some pastel shade.
Simplicity and lighting

Simplicity always goes hand in hand with beauty, so this project by Soto-Lay Architects opted for naturalness to alleviate the lack of space: leaving the electrical installation visible, opting for wall lighting instead of supported and rescuing a old Louis XVI style chair as the only furniture besides the bed.
Unexpected closets

Not all bedrooms have space for built-in wardrobes or even having it, sometimes they are not large enough. Although closed cabinets protect clothes more, open hangers also have their advantages and are very useful for a quick selection of clothes. The careful design of the Nook Architects studio solved the tight budget of this project with tailored and economical solutions, such as this wardrobe that consists of a simple metal bar to hang hangers and a wooden table that rises above the floor to support objects and protect footwear and suitcases.
Take advantage of vertical space

Don’t see your room as a two-dimensional model, add one, the height or the vertical space, and gain meters. A few hooks in the ceiling that hold thin horizontal bars, placed in a corner of this room, offer a practical and small wardrobe, freeing the closet of excess clothes.
A shelf attached to the ceiling, taking advantage of the heights. Provides storage space without using a meter of floor. Make it to your measure, according to the space you need, but that part of the room is always free, right? Don’t waste it if you lack space. It is a minor work of low economic cost and easy resolution.
Take advantage of empty walls

With today’s solutions, an empty wall in a small room that has space problems is a waste. It is not necessary to recharge the bedroom, but to optimize it. Simple shelves, drawers and wardrobe system, all from IKEA, have turned this bedroom hole into a fully functional open wardrobe. It is left unopened so as not to recharge the space. Although that already depends on you.
Headboard wall is a rough diamond

What do you have on the wall at the head of your room? Exactly, nothing. Or, at least, nothing practical, but decorative. Well, it is the moment that you give a functional use to that space, if you are looking for how to take advantage of the space in your room.
A system of bedside tables and shelves will make you save space to store all kinds of things without wasting space in the area where you move. You can even build them yourself, with this step by step from Saw Dust Girl.
Folding or foldable bed

Folding or folding beds are one of the most effective solutions to take advantage of space in a small room. It is a very interesting option to consider. Available vertically and horizontally, folding beds adapt to any layout in a children’s, youth, or guest room as they have done step by step in The DIY Village or, also, in a double bedroom, as we see below.
Storage beds and high beds

Continuing with the wide world of beds, we also have beds with storage underneath available, of different designs, as well as loft beds, which provide us with a space underneath where the room is used much better. This one is made to measure and you can make it yourself following the steps and plans of Saw Dust Girl.
More and more solutions

Free up space from your bedside tables, or directly remove them, if you don’t have much space, and instead install a shelf on the headboard wall where you can install two light fixtures, freeing up space on the sides of the bed, or to store and store any object you need. Mind you, install it firmly. It is not the ideal solution, but you can have an open closet making the space look larger, since by not having doors, the room will look deeper.




