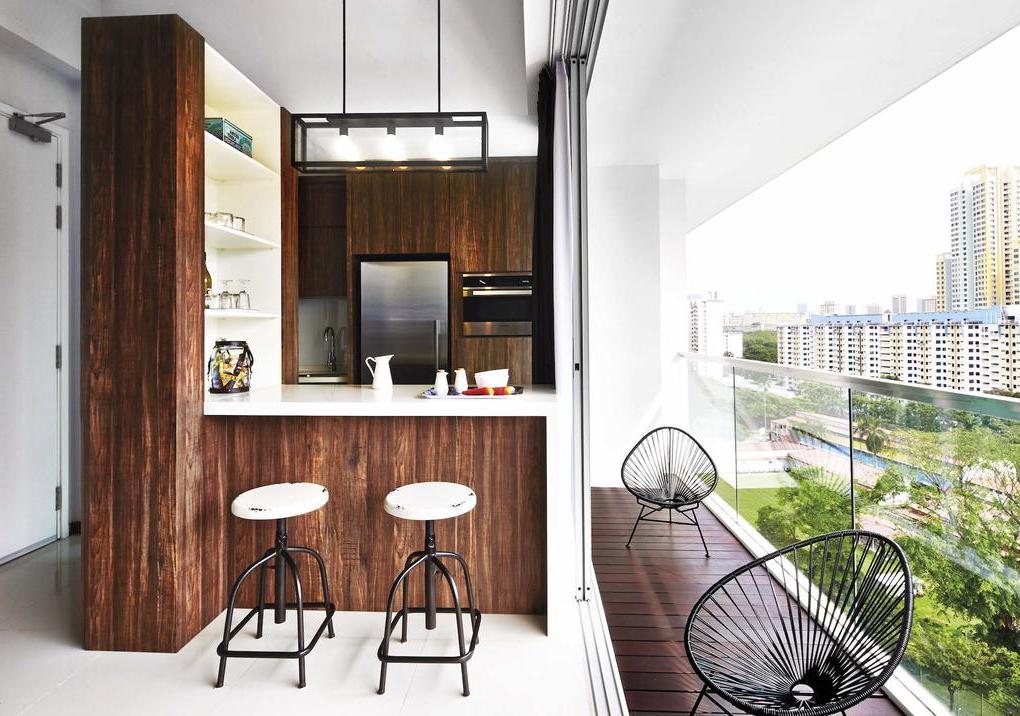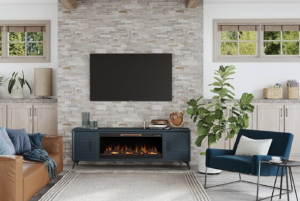
A small kitchen is not a big problem, but a suitable space for well thought out design solutions. We will tell you how to turn a room with a minimal area into a cozy and comfortable one. Suitable design, furniture, appliances – all this in the article.
You will learn:
Colors and materials that will make a kitchen 10 sq. m more stylish and spacious; what design of the furniture set will be optimal; types of household appliances that will facilitate work processes in a small kitchen; ways of real and visual expansion of this room.
Also, if you’re looking for some kitchen inspiration, you can find a variety of quality kitchen products from ArchiPro.
COLORS AND MATERIALS FOR A SMALL KITCHEN

A traditional solution for a kitchen of 10 sq. m – light and pastel colors that have the ability to visually increase the space. White, beige, light gray, washed out olive are proven color options that are hard to go wrong when using. Cold tones are more effective than warm tones for visual expansion of the room.

But the small kitchen, decorated in dark colors, looks no worse. When choosing a rich color, be it black or purple, you will have to light the room as carefully as possible. Contrasting color combinations are appropriate, which will give the space of a small kitchen the missing volume. Make sure that significant surfaces of a large area are painted in such tones. For example, with black furniture fronts, a kitchen apron or a countertop can be white. But the abundance of small contrasting details creates a variegation that should definitely be avoided in the design of a 10-meter room. It is preferable to use dark colors on the lower levels of the decoration, closer to the floor surface.

Any materials that reflect light will be a win-win solution for a small kitchen: mirror, glass, metal. Glossy facades also increase the space, but dirt is more noticeable on them than on matte ones. Glass decorative panels and inserts on furniture, mirror tiles are appropriate in a small kitchen area.

A combination of differing textures will help to make the design more noble: for example, wood in a natural tone for furniture and cement in decoration. For wall decoration, materials such as smooth decorative plaster, washable paint or wallpaper are suitable, but without expressive patterns and reliefs.

Diagonal decoration materials will help enlarge a 10-meter kitchen. So, laminate or tiled decor elements are laid diagonally. The optimal covering of the floor, walls and ceiling is plain or with a soft print. But one accent wall that matches the color of the environment will be appropriate.

It is better to make the ceiling in a small kitchen as simple and concise as possible – for example, stretch matte, plastered or painted with water-based paint. Multilevel structures will visually reduce the height of the room, which is undesirable for a 10-meter room. Such ceilings are appropriate only for zoning: if the kitchen is combined with the living room.
SUITABLE FURNITURE FOR A 10 METER KITCHEN

The choice of a headset for a small kitchen is small: in most cases, an L-shaped layout will be optimal. It is compact, uses a significant part of the space – two walls and the angle between them, and also makes it possible to arrange sinks, stove and refrigerator according to the “working triangle” rule. This principle of the arrangement of the main zones in the kitchen makes cooking convenient, saving the hostess’s time and energy. To save space in the kitchen, the L-shaped set should be designed so that one of the parts is narrower than the other.

If a 10-meter kitchen is of an elongated rectangular shape, then only a straight (single-row) design of a furniture set will do. It will not work to arrange the working areas in accordance with the “triangle rule”, therefore the following order is recommended: stove – cutting surface – sink – refrigerator. In a square small kitchen, it is possible to realize a two-row layout. This design will be convenient if the distance between the rows is at least 1 m.

To accommodate all your kitchen utensils, use the full height of the walls to place the shelves on them. The space around the window and door will also come in handy.

CHOOSE HOUSEHOLD APPLIANCES
Rational kitchen design in 10 sq. m obliges to use compact and multifunctional household appliances. Keep in mind that small-sized devices are more expensive than standard ones, but they do not lose in any way in terms of the available operating modes and programs. What technique will fit perfectly into a small kitchen?

• Super-load front-loading washing machines (depth – 35-36 cm, loading – 4 kg);
• Microwave ovens with a rounded back wall, allowing the device to be installed in a corner (volume – up to 13 liters);
• Hood with storage space;
• Ovens with microwave function (volume – 40-45 l);
• A device that connects the hob, dishwasher and oven;
• Tabletop dishwashers (capacity – up to 6 sets of dishes), which are installed in the cupboard;
• Single-chamber refrigerators (height – up to 1 m), where the freezer is a small internal compartment;
• Domino hobs: one or two glass-ceramic, cast iron, induction or gas hobs, next to which there is space for replaceable hobs, such as a deep fryer or WOK. The width and depth of the domino is 30×50 cm.
• Capsule mini-coffee machines (width – 20 cm, depth – 45 cm).

KITCHEN DESIGN 10 SQ. M WITH BALCONY OUTPUT
The presence of an exit to the balcony complicates the design of a 10-meter kitchen. In some cases, redevelopment is possible: complete unification of the kitchen and the balcony, which is glazed and insulated. In this case, additional square meters are used to organize a dining area, laundry room or pantry.

A compromise option for those who see complete unification as a difficult decision is to dismantle the plastic or wooden frames separating the kitchen and the balcony. The remaining partition serves as a zoning tool. Then on the balcony it will be possible to organize a recreation area, games or other space that requires partial isolation. Such redevelopment, unlike the first, does not require legalization.

Combining a kitchen and a balcony is not possible? Then take care of improving the windowsill. For example, it is built into a furniture set, thereby increasing the usable area in the kitchen. Also, the window sill, enlarged by the superstructure of the countertop, is turned into a bar counter. It is important to make holes in this design, otherwise the heat exchange in the room will be disrupted.

Designing a small kitchen can be fun if you delve into all the intricacies. But arranging a kitchen in a private house opens up no less prospects for using your own talents.





