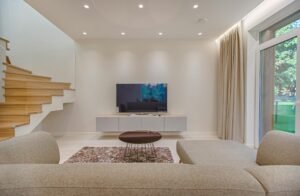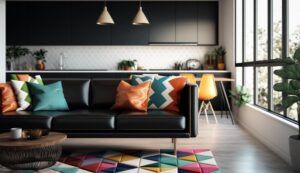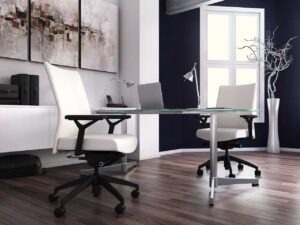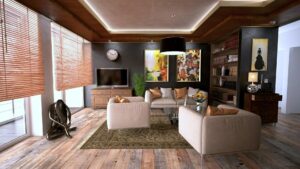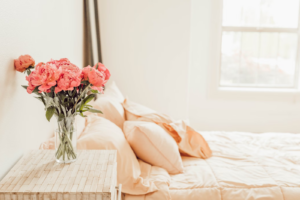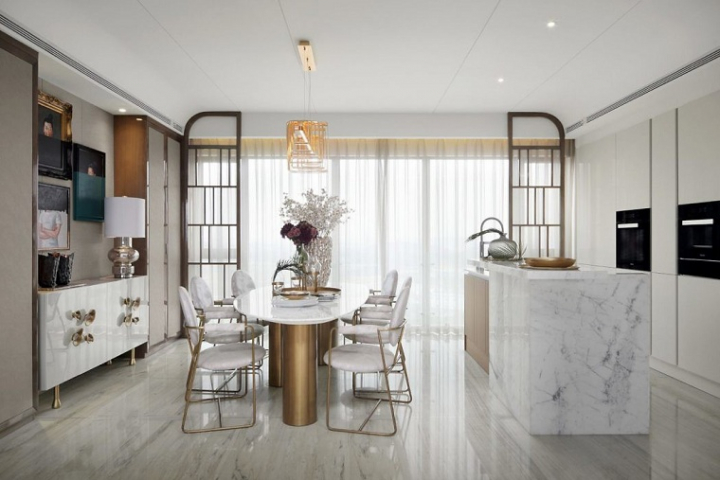
The open plan room interior design requires detailed elaboration of zoning methods and careful consideration of the planning solution. Here, a lot depends on the configuration of the existing building or remodeling: whether there are panoramic windows, walls or columns in the room.
Interior design open plan rooms
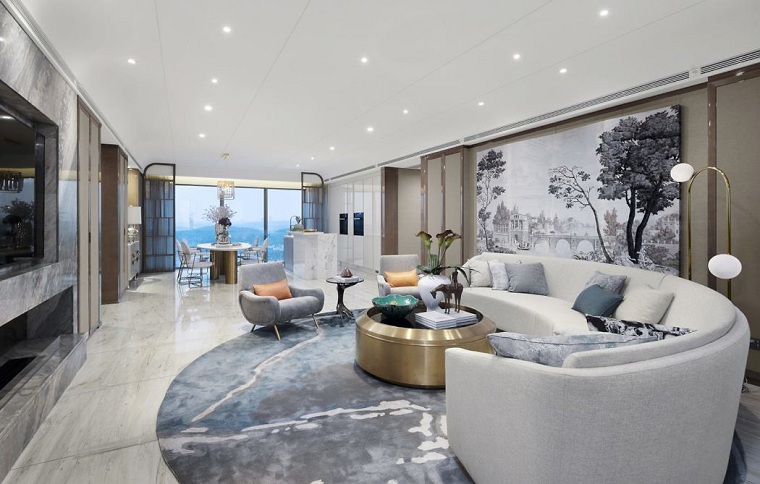
If the room is in the middle of the house, it will have several doors that lead to the adjoining rooms. When working on the design of such a space, it is important to organize the groups of furniture so that they do not interfere with movement.
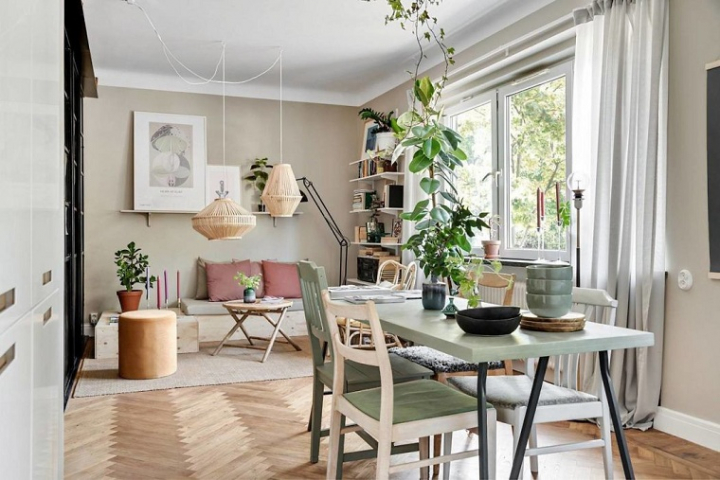
The open plan living rooms interior design is not only a fashion trend, but in many cases the only possible way to increase space and make it as comfortable, practical and attractive as possible. For the apartment where there are no walls and partitions, it looks perfect, aesthetically pleasing and comfortable to live in, but it is necessary to create certain areas by selecting furniture through a variety of design techniques.

Today we give you the opportunity to learn about the excellent options for organizing an open plan interior design rooms. These interesting examples can serve as a worthy model to transform your home into an open, free and bright space.
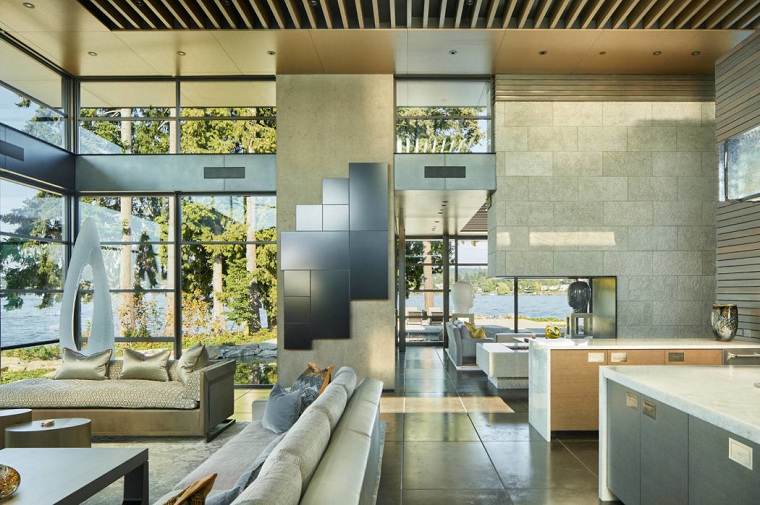
Interior design open plan rooms with conditional separation
In the house presented in the following photo, the dining room and living room space is divided by a clear partition and very interesting it is an original fireplace. It blends harmoniously with the color scheme of this part of the room, creating a cozy corner in the dining area. Remarkable dark-colored chairs, a wooden table and a lamp in a modern style, allows you to create a smooth transition from one space to another. Even though the wall is opposite the windows, the natural light coming from the openings makes the overall space of the apartment bright and welcoming.
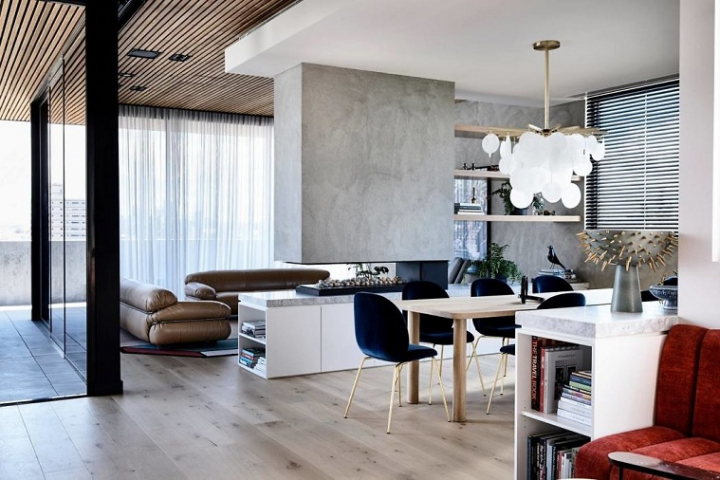
Interior design open plan rooms with vivid accents
For a cozy small apartment, you can use a subtle and graceful division with the help of well-chosen color accents. The light colors of the walls, ceiling and furniture fill the space with a special purity and pleasant relaxation. Thanks to the successful application of colors such as green, blue or yellow, you can give the whole space freshness, light and airy.
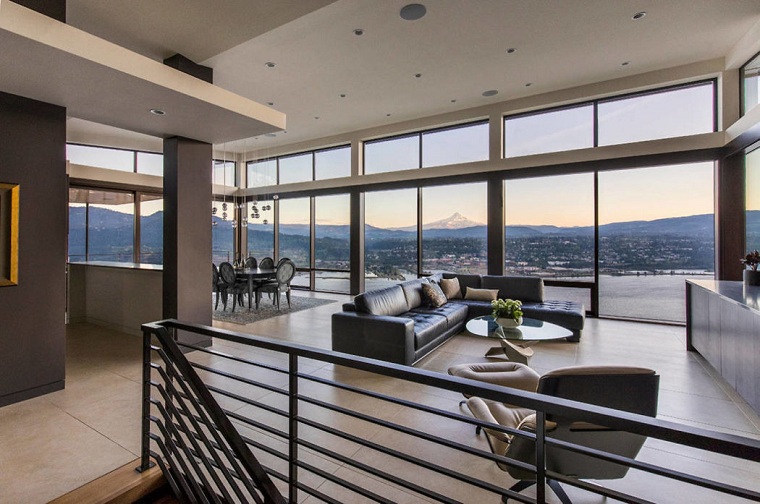
Quiet Luxury
The interior of an open plan apartment always looks modern and up to date. He amazes with his calm and grace. Furniture, combined for a common space, should look elegant, noble and spectacular. Dark colored walls are a good idea in combination with neutral colored furniture, polished coffee table and huge floor-to-ceiling windows.
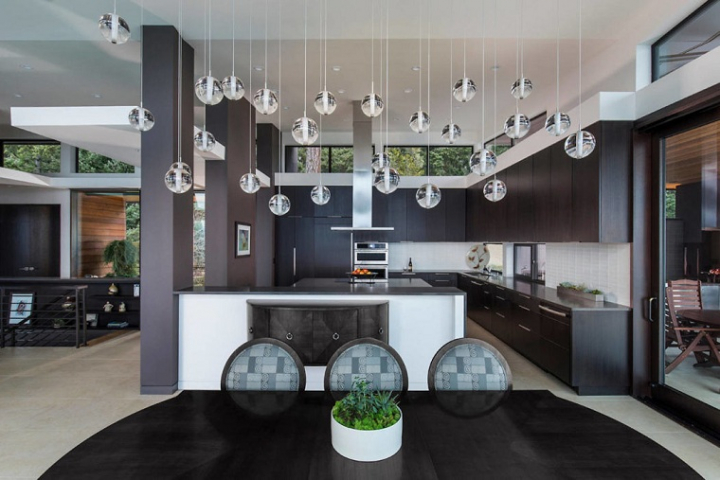
Modern design is suitable for a floor apartment if you prefer rigidity of form and restraint in the interior combined with practicality. The space can be divided with a beam placed on the ceiling. There are many elements that can be used to discreetly separate the living room from the dining room and the kitchen.
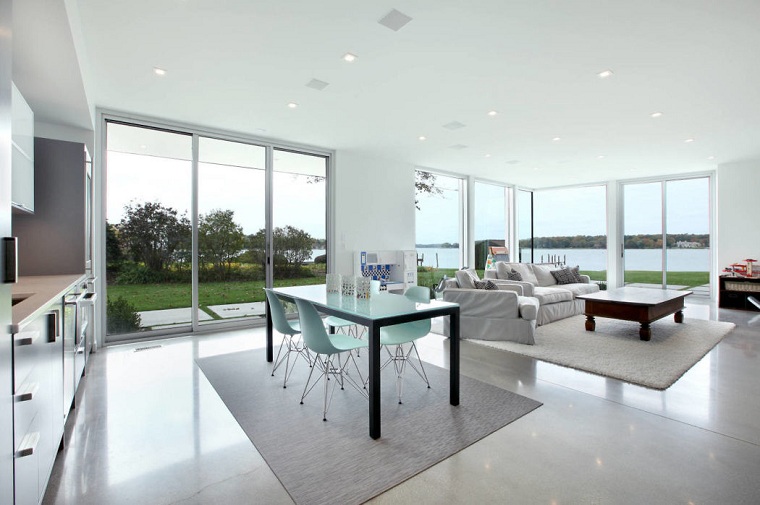
Whether the general atmosphere of your apartment is rich and elegant depends on your personal tastes. The location of the sofa in the room is very important since we must use it to create a feeling of luxury and exquisite style.
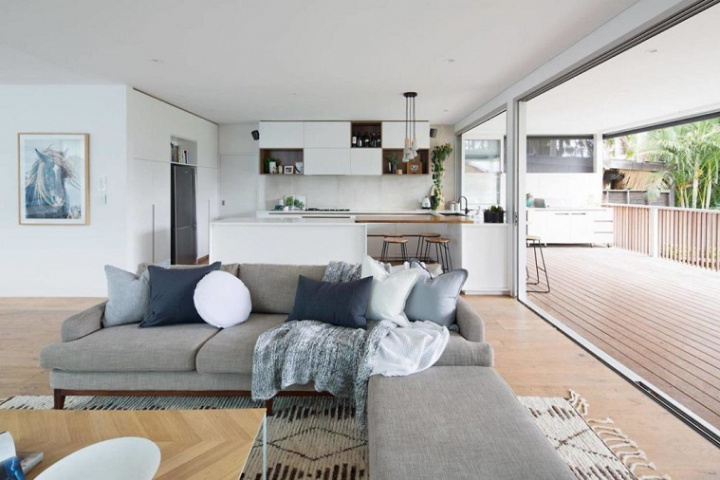
In order for the kitchen to fit into the general scheme of the interior it is very important that the color scheme of its surfaces blends perfectly with the general style of the entire space.
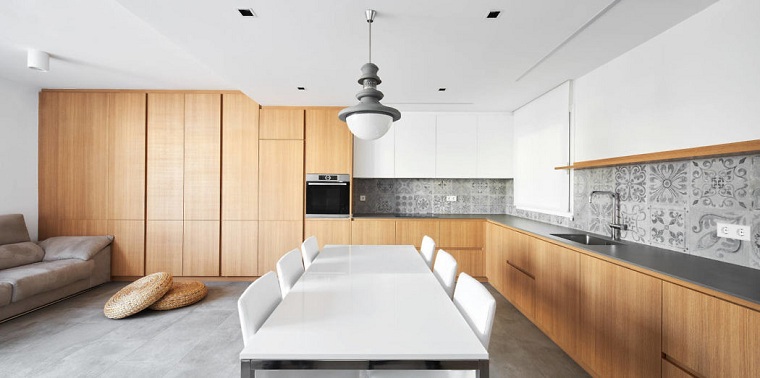
Even the classic interior of the living room can be very harmoniously combined with a kitchen and dining room of similar design in an open-plan apartment. But each element of the space must be thought out to the smallest detail.
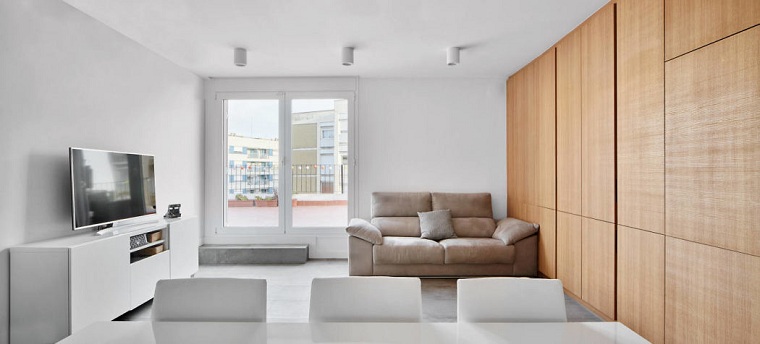
We must not forget that everything must be very comfortable and respectable. It should not appear that there is not much space in the apartment. The absence of separation zones is a good option for small, luxurious and very cozy apartments.

Play with light
The open plan living room interior design presented in our photos is very well thought out. The focus on functional areas is indicated with the help of designer lamps, ceiling lighting and low-height chandeliers above the kitchen table work surface.

Natural lighting also plays an important role in the design of these spaces. It is very common to see the dining room table, located next to the window or if it is not so on the same there will be a beautiful and remarkable lamp.
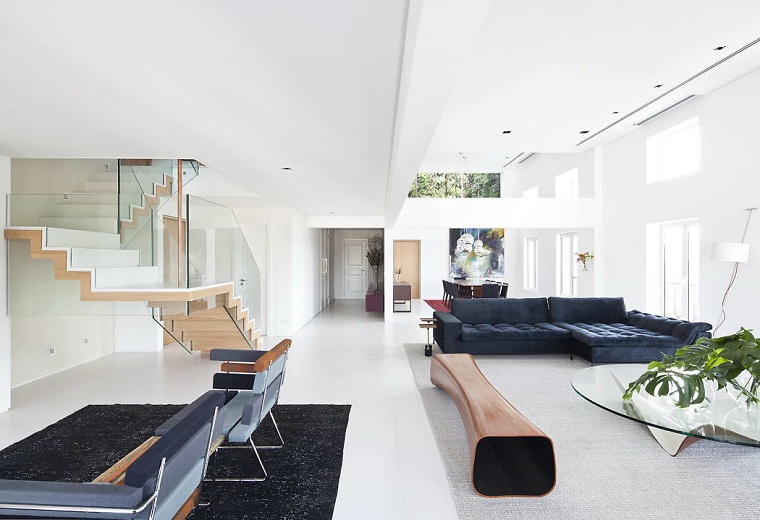
Interior design with an open layout does not always have to be strictly rectangular. It can take different forms, the idea is to create a more multifaceted perspective and diversity. If the space is small in size, you can use zoning techniques: using different materials for walls and floors, shades and textures.
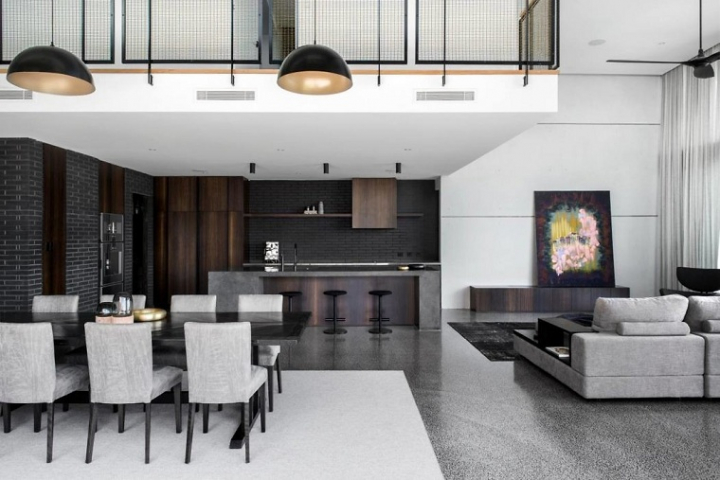
Zoning in the interior of an apartment with an open plan can be arranged using a “multi-level method” – the ceiling and the floor. For this, it is necessary to build a multi-level roof and / or podium, depending on taste and in accordance with the size of the zones. The open layout of the apartment can be demarcated with the help of furniture.
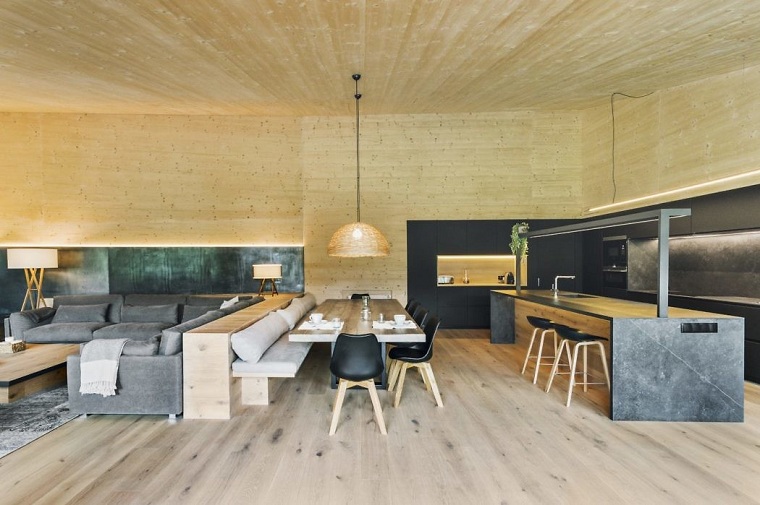
In order for the space to look harmonious, you need to decide on the style of interior design. The most appropriate here in addition to the modern one is the Scandinavian or loft. The classics suggest some kind of aristocracy, and the kitchen is, after all, an auxiliary room.
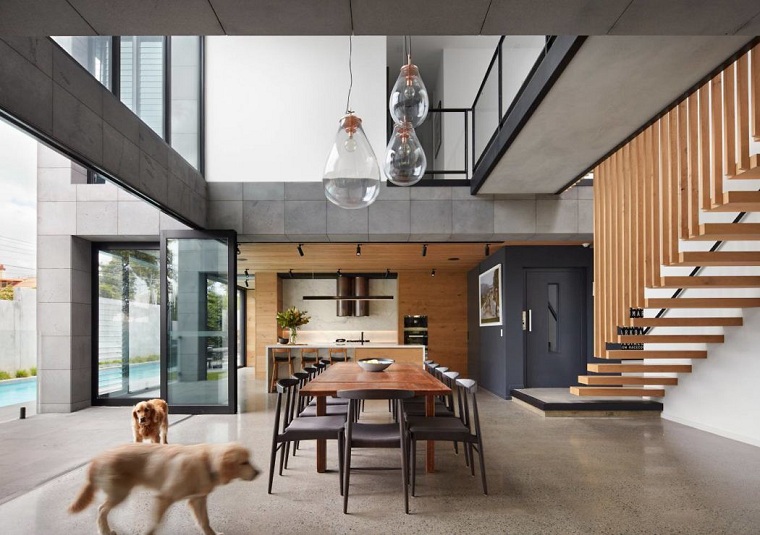
Rustic options also do not fit well into the principle of open planning, because it is not always possible to correctly fit a gas stove or refrigerator into the style.
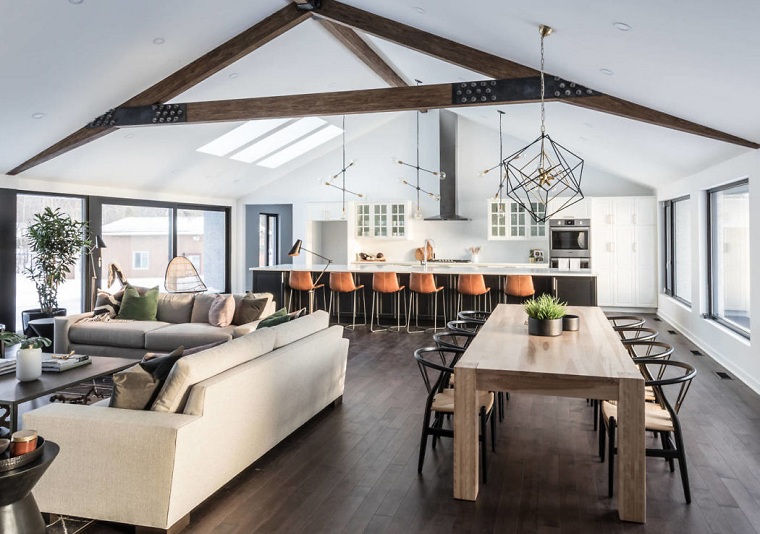
If there is a desire to fill a space with an open layout with traditional motifs, try to have a minimal view of the kitchen from the living room side.
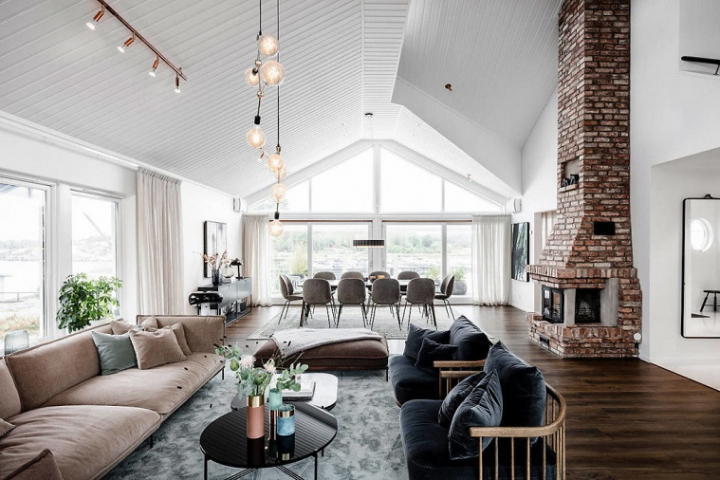
When choosing furniture for different zones (living room, kitchen, dining room), pay attention to how to combine individual items and collections. One of the elements of the decoration must necessarily be repeated in each space. It can be a material, a combination of shades, or a shape.

