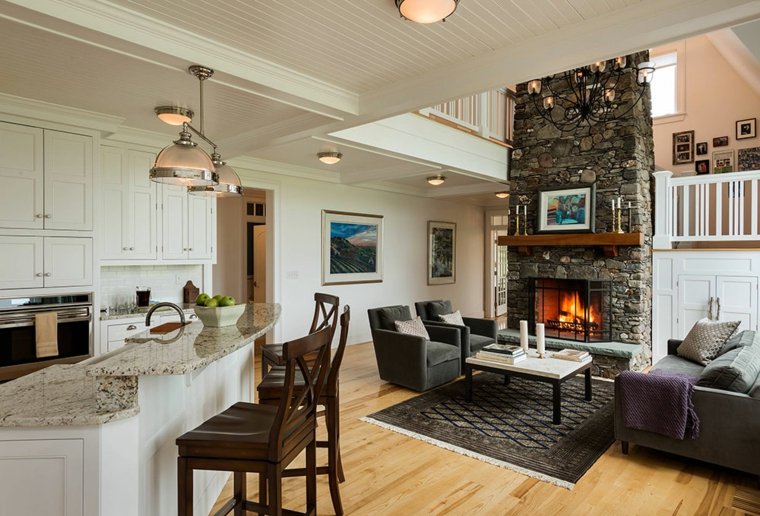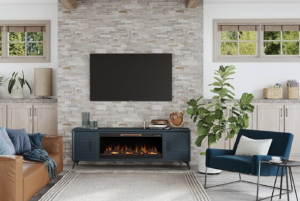
Kitchens open to the living room are not a novelty in interior design. Joining two or more rooms in a space may be the only solution for those who cannot stand small and claustrophobic rooms, but at the same time do not have a very large home. Combining kitchens with living rooms has become the most popular option for connecting various functional areas in one open space.

Most often, this method of expanding the possibilities of the home is used if the kitchen is of a very modest size or if the living room does not meet the comfort requirements of the household members and their guests. Often, in the process of joining the kitchens with adjoining rooms, the corridor or part of the corridor is also added.

The result of this reform is a spacious and bright room that can be decorated with a high level of comfort, ergonomics and aesthetics. In most of the apartments built during the new millennium, the design initially assumes a combined space intended for the kitchen and the living room.

But the decoration of a multifunctional room is not an easy task. Not only because it is necessary to correctly distribute all functional segments, choose the right furniture, but also preserve the unity of style in order to obtain a harmonious, elegant and attractive image of the space.

Advantages and disadvantages of kitchens open to the living room
Like any other design technique, combining the kitchen with the living room involves the presence of advantages and disadvantages. The obvious advantages are:

In apartments with a very small kitchen, the union with the adjoining room allows you to organize a dining area next to the working one, which not only simplifies the process of serving and changing dishes, but also creates an organic image of everything.

Traffic in the department is significantly reduced; The homemaker can communicate with family members in the recreation area while cooking or doing other housework (she can supervise the children without interrupting their activities).

Smells and sounds from kitchen work will spread directly into the living room recreation area. Part of solving these problems may be investing in a powerful, low-noise hood and the use of other low-noise appliances.

Cleaning the kitchen work area needs to be done more frequently and carefully due to the location in the common room. If the housewife is a perfectionist, she would not leave any inappropriate object in view of the guests, which means more work and organization.

The distribution of space is very important
If you properly plan the location of the kitchen, dining room and living room area, then you can minimize almost all discomforts. But it is obvious that in many respects it will be necessary to spend more money: to buy silent appliances, the use of finishing materials resistant to humidity and temperature changes, kitchen cabinets made of high-quality materials so that they can be easily cleaned and always look good.

Location options for American kitchens
Whatever the distribution of the three functional spaces: kitchen, dining room and living room, it is advisable to make a visual division between them. And this can be done in many different ways.

The use of a kitchen island for a conditional division of space into two parts is a popular design technique. The island does not completely separate the space, because it can be accessed from all sides, but at the same time it allows to clearly delimit the kitchen space. In most cases the kitchen island is manufactured in the same colors as the kitchen set, but the design of its part facing the living room can be brought closer to the design of the recreation area to make the transition smoother.

An even greater effect can be achieved by using a peninsula or bar as a separating element. With one end attached to the wall this item will clearly delineate the boundaries of the kitchen area. If possible hanging cabinets or open shelves can be placed above the peninsula (in the form of a small suspended grid).

In this way the kitchen segment immediately becomes a “corner”. In the case of a peninsula or bar, part of the living room automatically becomes a dining area, because behind the countertops these elements can accommodate up to four people for a quick meal.

Another excellent design approach is to use the kitchen peninsula as a connecting element between the two opposing zones. From the kitchen, the peninsula acts as a storage system for dishes or a module to embed appliances, a hob for cutting or a surface for fast food. And on the side of the living room, the peninsula can be equipped with open shelves for storing books. A small home library in a compact module is a great idea isn’t it?

Screens, racks, partitions, the partial overlap of two functional zones are more than obvious zoning variants. It is effective to use a small partition with a built-in fireplace for these purposes. The home can be double-sided or viewed only from the living room side. In any case, it will not only be an excellent zoning element, but also an effective part of the modern interior.

A dividing element between the kitchen and the living room can be the dining area. The dining table and chairs will mark the boundary between the two zones.

Speaking of dividing an open space, the most frequent is the use of a linear or corner sofa as a dividing element. Armchairs can also reinforce this function of the most characteristic piece of furniture for a living room. And if a rug is added to the living room area, the delimitation between the two spaces will be even more obvious.

If the multifunctional open space is quite large and has a high ceiling, the zoning can also be done by means of the different levels of the floor covering and / or false ceilings. Typically the kitchen area sits on a low podium, slightly higher than the living room level.

The limits of the functional segments in this case are more than obvious. A similar technique can be used in the design of the ceiling, dividing it into zones of different levels of height. In addition, in this case, the built-in lighting system can delineate the largest space that in most cases corresponds to the living room.

From there it logically follows the conclusion that lighting can also play the role of a dividing element. Obviously, in a spacious room with several functional segments, all areas should be well lit. However, different types of lighting can be used in each of the areas to underline their distinction.

In the previous paragraphs we have listed just a few of the conditional division options. But if we think about it we can invent many others using any of the elements of design and decoration: furniture, colors, styles, textures, etc. But let us now return to the essence of open spaces – unity.

The essence of open kitchens
The design of kitchens open to the dining room and living room should be exactly that: open. People are often misled by the idea of ensuring privacy and go for artificial partitions such as folding screens, curtains, shelves, or full panels.

Ladies and gentlemen, then why did you bring down the wall from the beginning? The reason we need open spaces is that we want our home to be more spacious and spacious. Physical or conditional barriers are likely to break unity and a sense of spaciousness.

So try to balance the furniture and ensure harmony. The key rule is to avoid tall items and bulky cabinets spread throughout the room. Applying two completely different sets of furniture will make kitchens and living rooms appear smaller and draw attention to only one of them. For this reason, finding a balance in the design and decoration of the kitchens open to the living room is a key task for the success of the project.

Open Shelves in Kitchens Can Be Enemies of Balanced Design
If you think overhead cabinets are counterproductive to your open plan, ‘jumping’ to the other extreme can be even more dangerous. Open shelves are a great kitchen solution (they look cute and cozy), but applying them to the living room isn’t exactly the minimalist solution you need.

In fact, you may end up with a mess that you’ve never imagined (one that has nothing to do with dirt and dust) in full view. Yes, there are some designers who are supporters of open shelves and in case you really want to listen to them, plan the shelves carefully.

But how could you resist that stubborn temptation to make an “optical hallway” into the kitchen? You should! The architects eliminated the need for people to surround couches and tables to go to the kitchen, so why change that? The more complicated it seems to go to the kitchen, the fewer people will be motivated to do it!

What is expected of you is to do the opposite: push the furniture to the side and maximize free space. That way people will move freely and there will be absolutely no feeling that there are two rooms instead of one.

Let the accessories do their work
If you’re still looking for two or three separate identities within the common space, accessories and design details can create them. The same pieces placed in a different way can indicate that there is a spatial division.

For example, living areas in the living room can be placed at one end that is completely opposite to the kitchen. Artwork and rugs are powerful dividers too.

Don’t Forget the Details
While a single pillow doesn’t mean a thing in a large living room, it can mean a lot in spaces with open kitchens. When you decorate the room, every detail will act as a separating or connecting element.

Another thing to consider is the colors. As is to be expected, there is no need to look for obvious clashes or contrasts.

Choose a small table for the kitchen
These days, weird people sometimes use dining tables and choose to eat in front of the TV. With an open kitchen layout, you certainly belong in the group of families who won’t benefit much from a dining table either.

Take a moment and imagine the following: a kitchen table, a dining table, and a smaller coffee table. Isn’t that too much? Why not choose a small kitchen table that does not take up so much space? It will be much easier to use it on a daily basis and you will not need incredible efforts to clean it.





