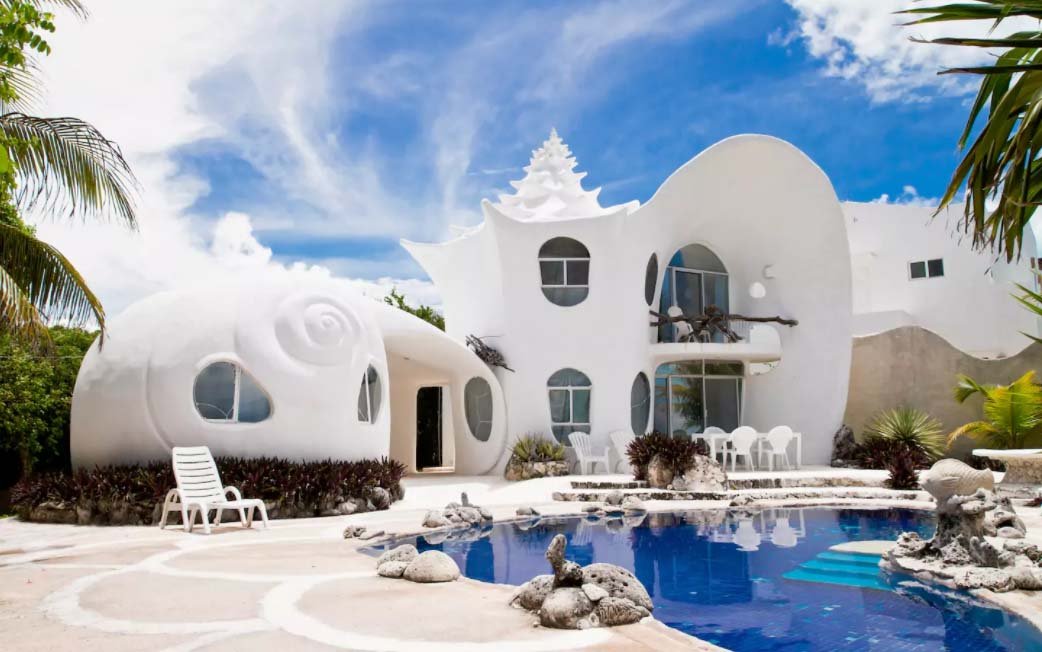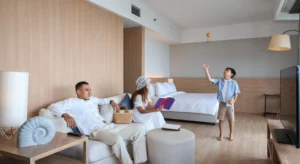
Living in a traditional-style home and owning a nice house is everyone’s dream. Most homes are located in subdivisions and you really don’t have much of a choice when it comes to the outside design of the home. But, there are some people who have a different idea of what their home should look like or what it should be built from. These are some of the different type of homes.
Transparent House, Japan

Overview
The house is located in Tokyo Japan. It was built by Sou Fujimoto who has his own architect company in Japan. This three-story, 914 square foot transparent house was inspired by our ancient predecessors who inhabited trees. Basically, it’s a modern tree house for adults. There’s a lot of sunshine during the day but there’s also no privacy. It was specially designed for a young couple in the quiet Tokyo neighborhood.
Comfortness
The two asked Sou to build and design something that would allow them to live as nomads in their own home. So, it was built with the idea of living in a tree. It might look small, compact or a bit crowded in the individual rooms but the spacious interior consists of 21 separate floor plates which are placed at varying heights. This allows the house to become very flexible, giving you plenty of places to hang out and separate yourself from anyone else in the home. Those living in the house can choose to be close to each other or spread out across the house in different sections and at different heights.
Measurements
The floor plates range in different sizes from 1.95 square meters to 7.5 square meters, that’s around 21 to 48 square feet of living space which are linked by a variety of stairs and ladders including some short runs fixed and movable steps. Stratifying floor plates in a furniture like scale allows the structure to serve many types of functions such as providing for circulation, saving, and working spaces etc,.
Things in it and its experience
Some of the floor plates are heated so there are no cold feet in the winter timer during chilly days. In the summer, the windows are the only source of ventilation and cooling but the openings are strategically designed to maximize airflow to keep everything cool. The central HVAC and plumbing equipment as well as storage and lateral bracing were placed in the thick north facing wall at the rear of the house. Lateral bracing is also provided by a full-height bookshelf and lightweight concrete panels integrated within the side elevations. The place does have curtains which were installed to provide some temporary partitions that address the concerns about privacy and separations from others in the house.
Sou is quoted as saying that “the intriguing point of a tree is that these places are not hermetically isolated but are connected to one another in its unique relativity”. You can hear one’s voice from across and above and just like birds in a tree. You could just hop over and talk to someone and then move over to another area as you like. The white steel frame structure itself shares no real resemblance to a tree but the life lived and the moments experienced in this place is a contemporary adaptation of the richness once experienced by our ancient predecessors from the time when they inhabited trees.
Toilet-Shaped House, Korea

Overview
This toilet shaped house has a unique design from your typical home. It was built in 2007 by Sim Jae-duck who was the chairman of the organizing committee of The Inaugural General Assembly of the World Toilet Association.
History behind it
He actually lived in the house until his death in 2009. After he passed away, the house was converted into a museum which documented the world’s water closet culture through men in women’s bathroom signs that came from many different places around the world. It includes photographs of public toilets and information about the importance of having sanitary bathroom facilities. It was his hope that his toilet house would highlight the global need for better sanitation. The toilet shaped house is named “Haewoojae” which means or signifies in Korean, a place of sanctuary where one can solve ones problems or worries.
Things in it
Sim Jae-duck opened the world’s one and only toilet house to mark the launch of his World Toilet Association. The steel white concrete and glass house has a symbolic opening in the roof. The total area of the house is around 419 square meters and has two bedrooms, two guest rooms, and some other rooms which can be used for anything you like.
The museum was expanded into a full-fledged theme park in 2012 complete with scatological sculptures and different styles of toilets. Squat toilets which are traditionally used in Korea, European chamber pots and historical urinals shaped like small four-legged creatures with a round hole in place of their faces.
Upside Down House, Germany

Overview
This German roadside attraction will turn everything you know about houses and home design on its head. This is totally out of the ordinary house and it was designed for a special exhibition in 2016 and it’s open to the public for anyone who wants to visit something unique.
History behind it
The construction of the house took only six weeks to build with a cost of around 200 thousand euro, that’s about two hundred fifty thousand dollars. The two creators Klaudiusz Golos and Sebastian Mikiciuk say “they wanted to do something different and didn’t build the house for any specific reason”. There have been similar houses that have been built in the past with the outside being upside down but this house was designed so that everything is upside down including the furniture and decorations in every single room.
Things in it
You’ll notice how every arrangement seems very accurate and have all the main items that you’d find in a normal house appear upside down such as fruit bowls hanging down from the kitchen ceiling, tables, and chairs upside down and you’ll even find a toilet above your head in the bathroom.
The entire establishment belongs to an imaginary family called the topples. The upside-down house is an upside-down cafe called toppled roadside cafe which was built before the upside-down house. Stopped off there for a beer or a coffee and your drinks will be served to you in inverted mugs or glasses. The immersive design challenges visitors to experience the world from a different perspective and gives incredible photo opportunities for urban explorers and visitors.
Rock House, Portugal

Overview
This might be one of the most unusual houses in the world. While it looks like someone had a good time with Photoshop, this rock house is very real. This rock house was carved out of a gigantic Boulder and sits near the coast of Portugal and is located in the Fafe mountains.
Things in it
A Casa do Penedo or the house of stone was built between four large boulders which were already part of the site. It’s got a cool-looking traditional, mediterranean style roof and two giant boulders make up most of the home structure. The boulder homes walls are made of small stacked stones which were also gathered on the site and filling the rest of the structure. The home is dotted with purposely designed crooked handmade windows which add to its curious and rustic charm.
Although the house may seem rustic cold and basic, it’s not lacking in amenities which include a fireplace and a swimming pool which is conveniently carved out of one of the large boulders. As word spread of the Boulder home, the secluded and sleepy and quiet home is attracted a multitude of visitors. The Boulder house was built in 1974 as a family retreat but in recent years, it’s attracted the attention of tourists and architecture enthusiasts for being so perfectly integrated into its natural surroundings. Inside the home is said to be quite cozy, complete with stone furniture, stairs & railings made of logs. The Eco-friendly house is made of natural and local materials and filled with rough cut log furniture. A wind turbine provides the home with plenty of electricity.
Interest of people
Unfortunately, interest in the stone house has grown to the point that its owner had to move to find solace from the curious visitors who would come at all hours of the day and night because of the recent interest generated by the house in its remote location, Casa do Penedo has been the subject of robbery attempts and vandalism in recent years.
However, now the house is equipped with bulletproof windows and a steel door. While there may be no shortage of modern Eco-friendly design ideas being generated in the architectural community today, there’s still something breathtakingly original about a house that looks straight out of the Stone Age.
PAS House, California

Overview
Los Angeles has long been known as a mecca for skateboard culture and it will most likely be the site of the ultimate shrine to skate lifestyle in the near future. The PAS house is a unique concept, that was designed to be a place to both live and skateboard and is the project of a private residence.
It was built in Malibu California and it’s not just the outside where you can skate, the entire house was designed so that you can also skate indoors on any of the floors or even the walls. If you’re ever in California and want to visit the PAS house, it’s located on a site overlooking the Pacific at the top of Malibu Hills.
Things in it
The project was developed by skateboarder and designer Gil Lebon Delapointe and a Los Angeles-based architect by the name of Francois Perrin. The design concept of the house is a ribbon that creates a continuous surface which you can skate on from the outside to the inside. The house is divided into three separate spaces. The first one includes the living room, dining area, and kitchen. The second one includes a bedroom and a bathroom. The third one has a skateboard practice area. Each space is completely skateble, as the ground becomes the wall and then the ceiling in a continuous surface which forms a 10-foot radius.
Skateboarders can and will skate on just about anything and this house is perfect for that as you can also skate on the furniture. Whether it’s integrated into the curve like the sitting area, the kitchen or the bathroom or just as a standing object like the dining table, the kitchen island or the bed, everything in this house is fair game for the skateboarder, closets and drawers are also integrated into the curve.
The PAS house is the first house designed to be entirely used for skateboarding as well as being a traditional dwelling. It is the ultimate dream for skateboarders who want to bring skate practice into their home. The architecture represents the groundbreaking construction of a new geometrical space, leaving behind the traditional Euclidean space represented by the square angles and creates a new experience of the domestic dwelling, that’s more fluid and dynamic and fits the 21st century lifestyle of modern skaters.




